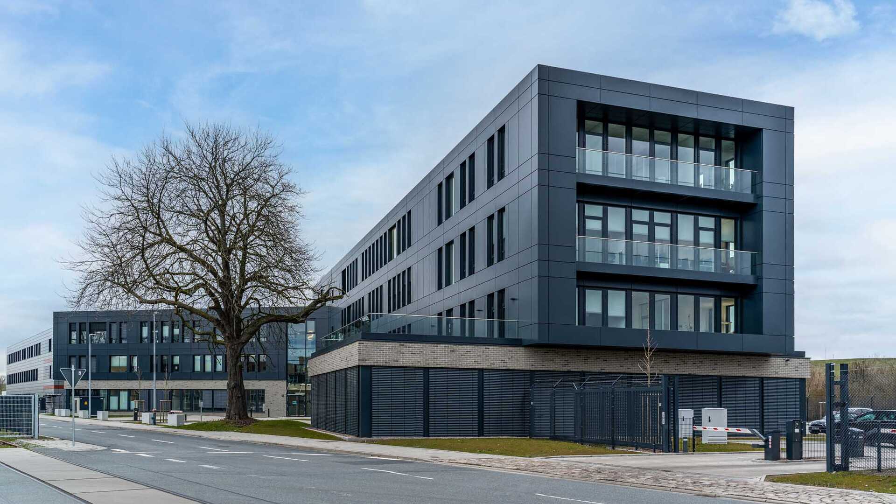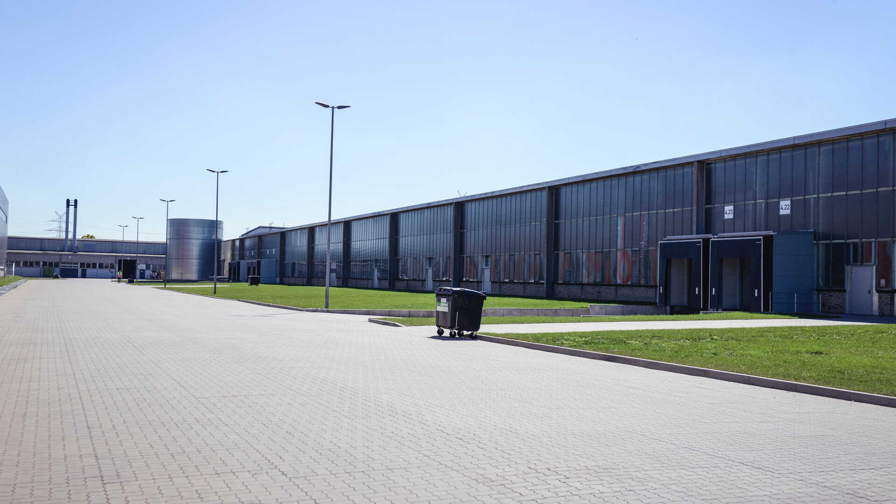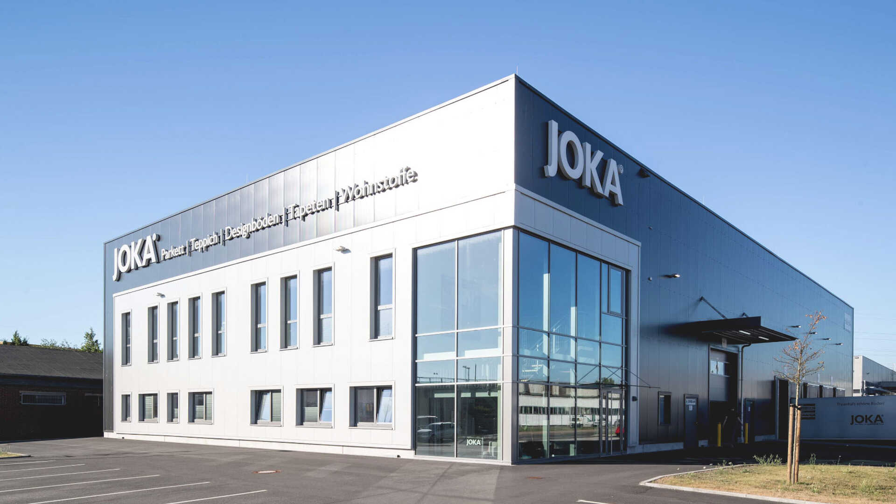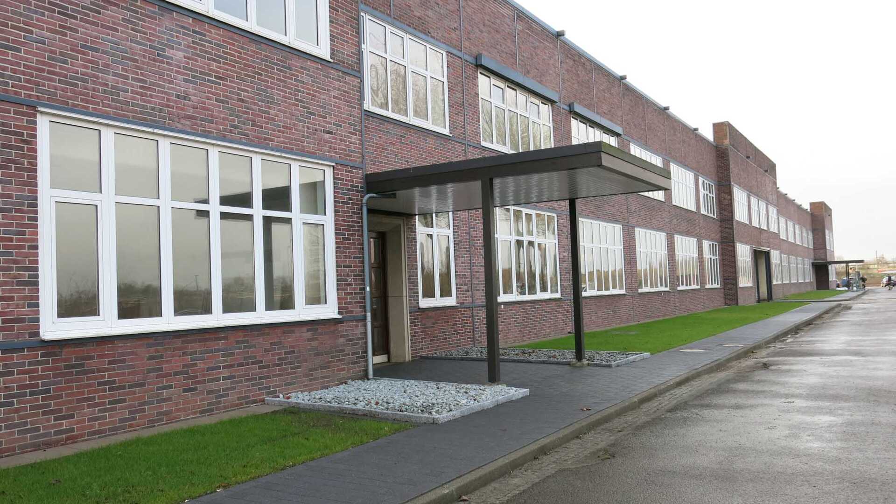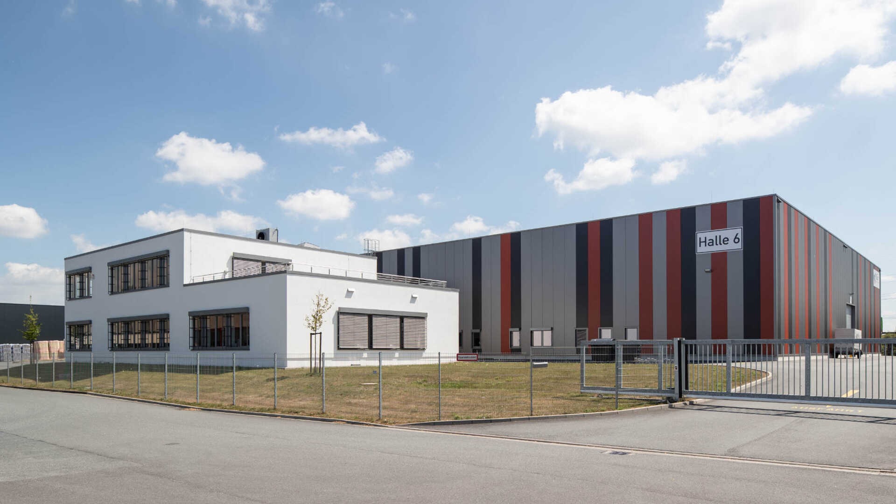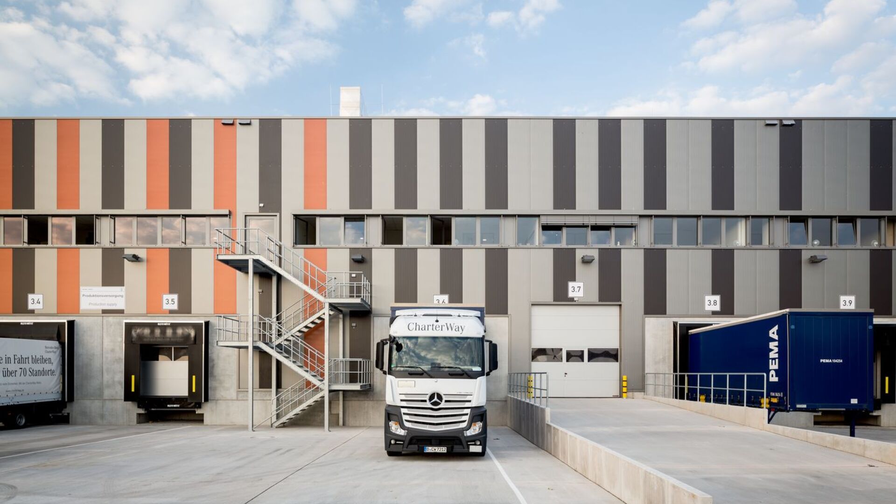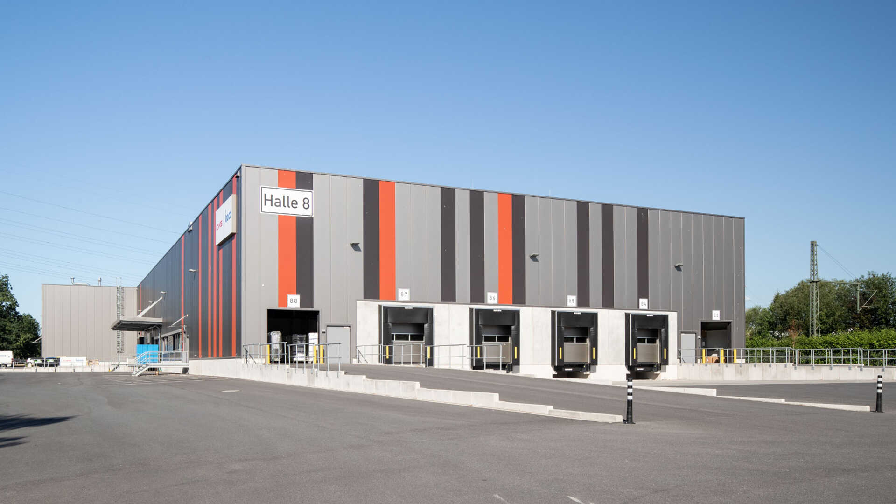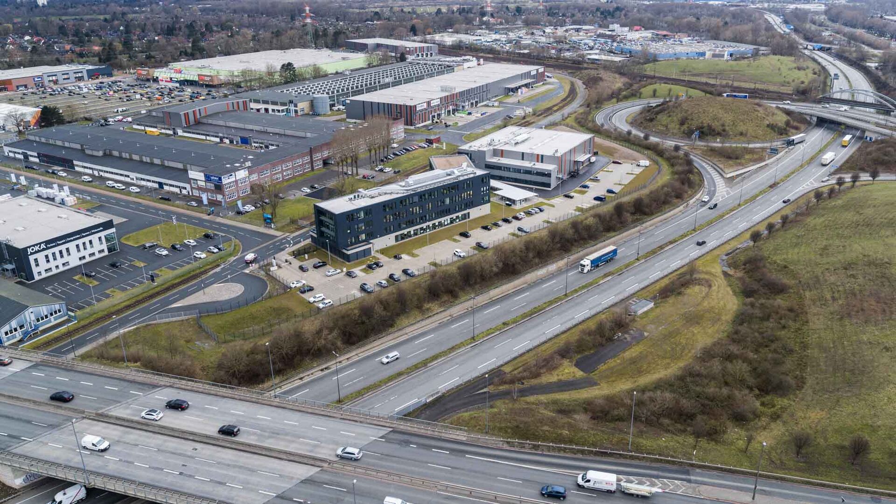
LLOYD INDUSTRIEPARK BREMEN
MODERN BUSINESS PARK
In 2014-2017, Peper & Söhne developed a brownfield in a central location in Bremen into a modern industrial park: the Lloyd Industriepark. The aim was to revitalise the historic site and develop it into a functioning hub in Bremen's Neustadt or Airport City.
As part of the project development, the 130,000 m² area close to the city center and the airport was completely revitalized. The existing buildings from the 1940s and 1950s were modernized to preserve the historic character of the area. Moreover, the area was enhanced by the addition of further modern commercial buildings.
Peper & Söhne attached great importance to a uniform and appealing overall appearance, which included a comprehensive high-quality equipment of new buildings and existing buildings as well as an attractive design of the outside areas. The historic head building and the seven halls offer approx. 48,000 m² of hall space and approx. 9,200 m² of office space.
Thanks to an attractive mix of sectors and direct access to the A 281 freeway, the B75 trunk road and local public transport, the site was quickly revitalized and established.
Lloyd Industriepark has been owned by BEOS AG since 2018.
PROJECT DATA & EQUIPMENT
- Location: Airport City Bremen
- Site area: approx. 130,000 m²
- Hall area: approx. 48,000 m²
- Office space: approx. 9,000 m²
- Distance to city center: approx. 3 km
- Excellent transport links:
A 281 / B 75 / public transport / airport / city center - Industries: Attractive mix of industries
- Facilities: High-quality and modern
Hallen
Der Hallenkomplex besteht aus 2 separaten Logistikgebäuden (Lagerflächen). Diese sind über das Kopfgebäude miteinander verbunden (Büroflächen auf 2 Etagen).
Ausstattung:
- Hallenhöhe: UKB bis 9 m
- Bodentraglast: bis 5 t/m²
- Verladung: Tore ebenerdig vorhanden
- Beleuchtung: LED, Halogen
- Brandschutz: Sprinkler
- Sonstiges: Deckenheizung
Projektabschluss: Ende 2016
Hallenfläche: 13.460 m²
Bürofläche: 3.490 m²
Neubau einer drittverwendungsfähigen Logistikhalle mit integrierter Büromezzanine für den Mieter DAHER Aerospace GmbH. In der Halle werden Ersatzteile für den Airbus Militärtransporter A400 M gelagert.
Ausstattung:
- Hallenhöhe: UKB 10,15 m
- Bodentraglast: 7 t/m²
- Verladung: 2x Tor ebenerdig, 7x Heckentladung, 3x Seitenentladung
- Beleuchtung: LED
- Brandschutz: Sprinkler
Projektabschluss: Mitte 2016
Hallen- und Außenlagerfläche: 10.000 m²
Bürofläche: 1.226 m²
Der Hallenkomplex besteht sowohl aus Lager- und Logistikflächen als auch aus zweigeschossigen Büroflächen.
Ausstattung:
- Hallenhöhe: UKB zwischen 6-9 m
- Bodentraglast: bis 5 t/m²
- Verladung: Tore ebenerdig und Heckandocktore vorhanden
- Beleuchtung: LED, Halogen
- Brandschutz: Sprinkler
- Sonstiges: Deckenheizung
Projektabschluss: Ende 2016
Hallenfläche: 13.430 m2
Bürofläche: 2.880 m2
Neubau einer drittverwendungsfähigen Lagerhalle mit angeschlossenem Bürotrakt für den Mieter WeGo Systembaustoffe GmbH.
Ausstattung:
- Hallenhöhe: UKB 8 m
- Bodentraglast: 5 t/m²
- Verladung: 4x Tor ebenerdig
- Beleuchtung: LED
- Brandschutz: Sprinkler
Projektabschluss: Anfang 2017
Hallenfläche: 14.500 m²
Bürofläche: 4.050 m²
Neubau einer drittverwendungsfähigen Lagerhalle mit integrierter Bürofläche für den Mieter W. & L. JORDAN GmbH.
Ausstattung:
- Hallenhöhe: UKB 8 m
- Bodentraglast: 5 t/m²
- Verladung: 1x Tor ebenerdig, 4x Heckentladung
- Beleuchtung: LED
- Brandschutz: Sprinkler
Projektabschluss: Mitte 2017
Hallenfläche: 5.100 m²
Bürofläche: 1.070 m²
Neubau einer drittverwendungsfähigen Lager- und Montagehalle mit integriertem Büro für die Mieter CWS-boco GmbH und Dowaldwerke GmbH.
Ausstattung:
- Hallenhöhe: UKB 8 m
- Bodentraglast: 5 t/m²
- Verladung: 7x Tor ebenerdig, 9x Heckentladung
- Beleuchtung: LED
- Brandschutz: Sprinkler
Projektabschluss: Anfang 2017
Hallenfläche: 18.550 m²
Bürofläche: 5.800 m²
Neubau eines 4-geschossigen und modernen Bürogebäudes mit angrenzendem Produktionsbetrieb für die Airbus DS Airborne Solutions GmbH. Das Gebäude wurde an die Branicks Group AG verkauft.
Ausstattung:
- Hallenhöhe: UKB 8 m
- Moderner Personenaufzug
- Umfassendes Sicherheitskonzept
- Überwachungssensorik
- Umfangreiche Überwachungstechnik
- Technische Absicherung gegen Betriebsunterbrechungen (u.A. Notstrom)
- Redundante IT-Netze
- Beleuchtung: LED
- Innovative und kreative Arbeitsplätze
Projektabschluss: 2020
Hallenfläche: 1.396 m²
Bürofläche: 6.566 m²


