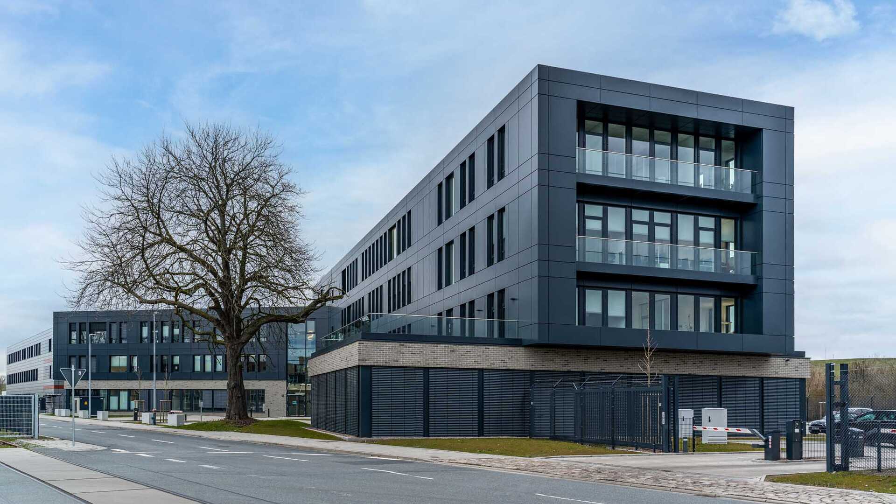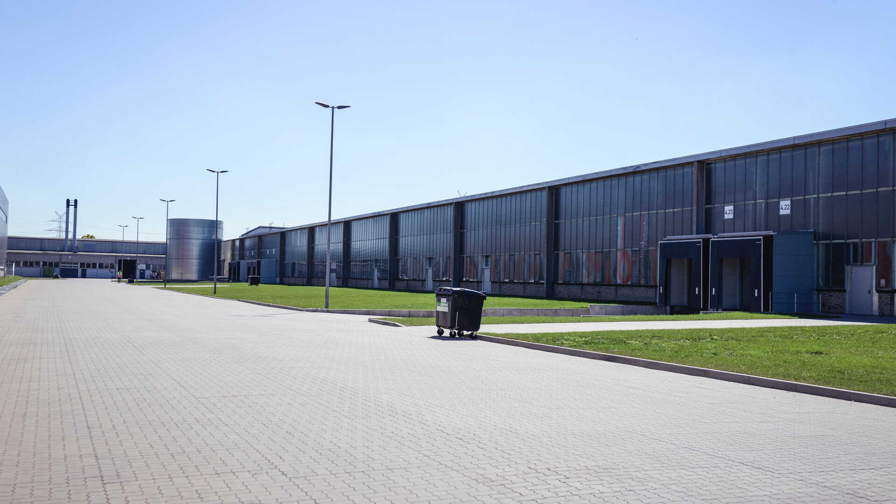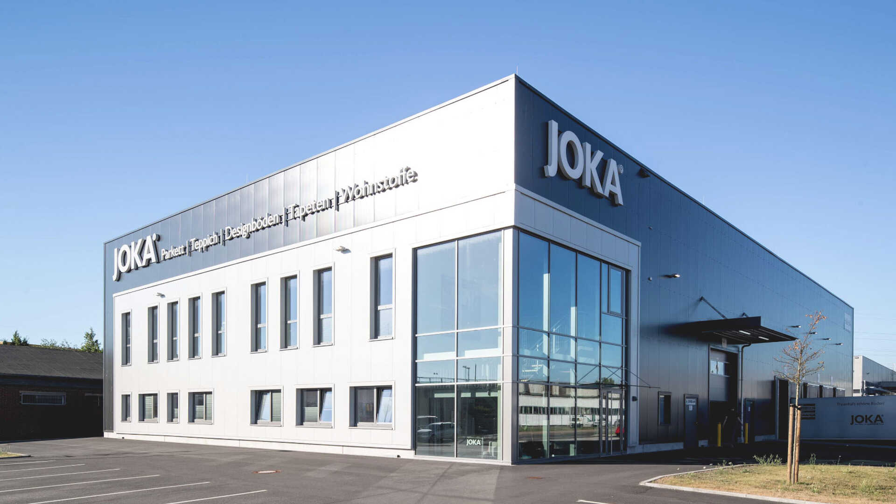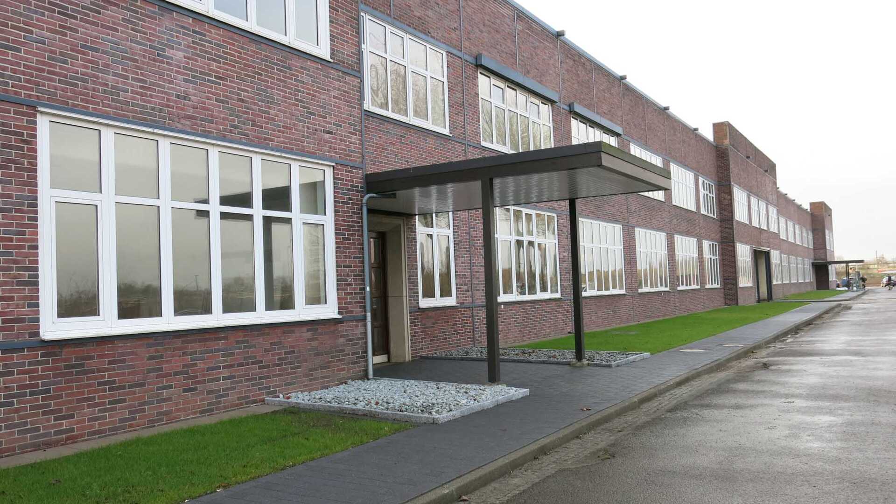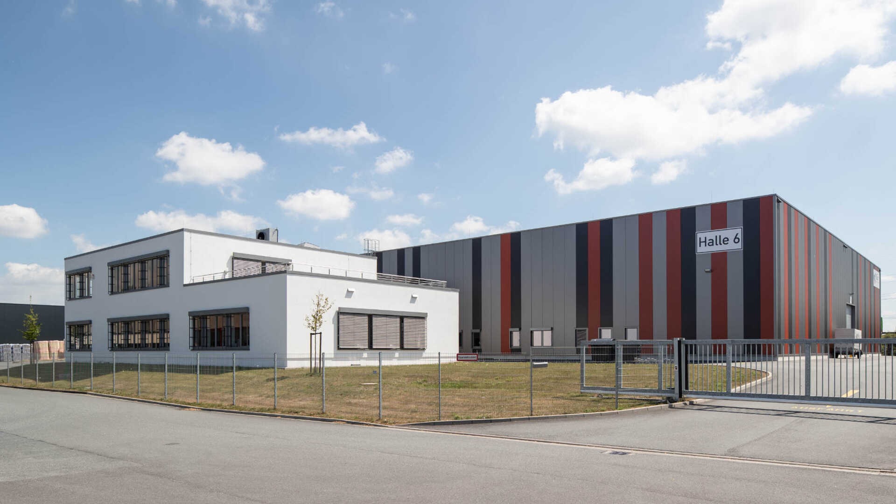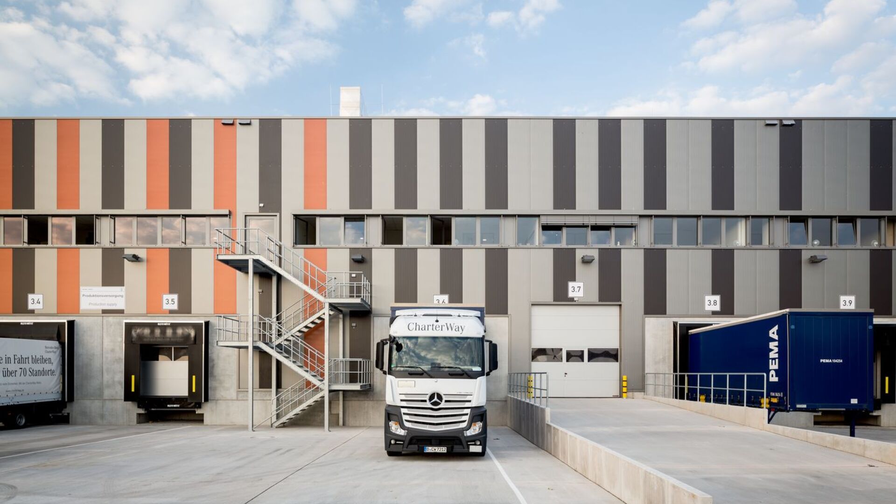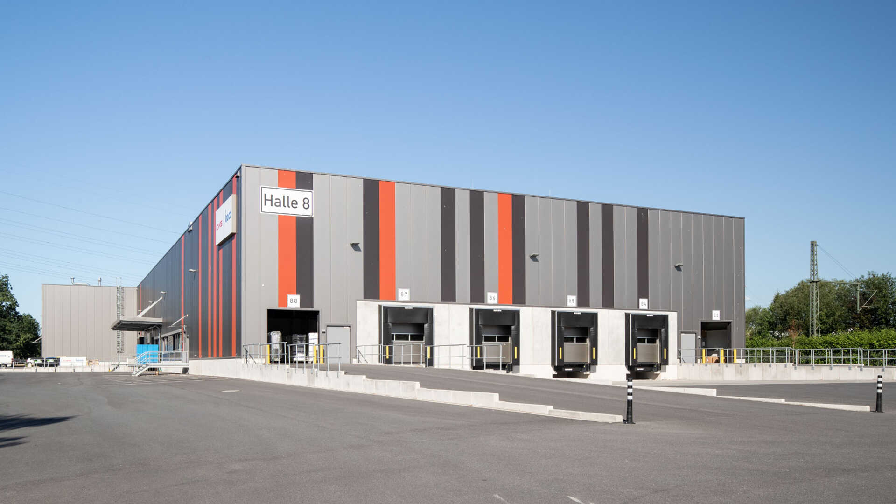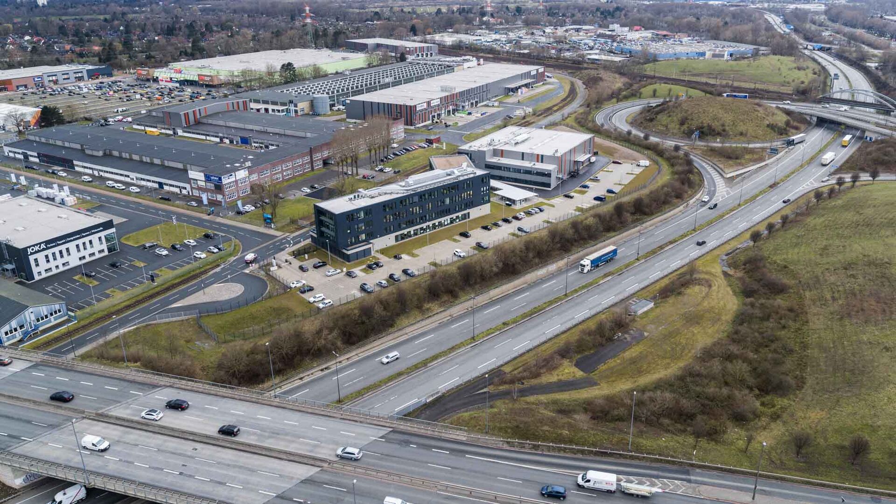
LLOYD INDUSTRIEPARK BREMEN
MODERN BUSINESS PARK
In 2014-2017, Peper & Söhne developed a brownfield in a central location in Bremen into a modern industrial park: the Lloyd Industriepark. The aim was to revitalise the historic site and develop it into a functioning hub in Bremen's Neustadt or Airport City.
As part of the project development, the 130,000 m² area close to the city center and the airport was completely revitalized. The existing buildings from the 1940s and 1950s were modernized to preserve the historic character of the area. Moreover, the area was enhanced by the addition of further modern commercial buildings.
Peper & Söhne attached great importance to a uniform and appealing overall appearance, which included a comprehensive high-quality equipment of new buildings and existing buildings as well as an attractive design of the outside areas. The historic head building and the seven halls offer approx. 48,000 m² of hall space and approx. 9,200 m² of office space.
Thanks to an attractive mix of sectors and direct access to the A 281 freeway, the B75 trunk road and local public transport, the site was quickly revitalized and established.
Lloyd Industriepark has been owned by BEOS AG since 2018.
PROJECT DATA & EQUIPMENT
- Location: Airport City Bremen
- Site area: approx. 130,000 m²
- Hall area: approx. 48,000 m²
- Office space: approx. 9,000 m²
- Distance to city center: approx. 3 km
- Excellent transport links:
A 281 / B 75 / public transport / airport / city center - Industries: Attractive mix of industries
- Facilities: High-quality and modern
Halls
The hall complex consists of 2 separate logistics buildings (storage areas). These are connected to each other via the head building (office space on 2 floors).
Equipment:
- Hall height: UKB up to 9 m
- Floor load capacity: up to 5 t/m²
- Loading: gates available at ground level
- Lighting: LED, halogen
- Fire protection: Sprinkler
- Miscellaneous: Ceiling heating
Project completion: End of 2016
Hall area: 13.460 m²
Office space: 3.490 m²
New construction of a third-use logistics hall with integrated office mezzanine for the tenant DAHER Aerospace GmbH. Spare parts for the Airbus military transporter A400 M are stored in the hall.
Equipment:
- Hall height: UKB 10.15 m
- Floor load capacity: 7 t/m²
- Loading: 2x gate at ground level, 7x rear unloading, 3x side unloading
- Lighting: LED
- Fire protection: Sprinkler
Project completion: Mid 2016
Hall and outdoor storage space: 10.000 m²
Office space: 1.226 m²
The hall complex consists of storage and logistics areas as well as a two-storied office space.
Equipment:
- Hall height: UKB between 6-9 m
- Floor load capacity: up to 5 t/m²
- Loading: gates at ground level and rear dock gates available
- Lighting: LED, halogen
- Fire protection: Sprinkler
- Miscellaneous: ceiling heating
Project completion: End of 2016
Hall area: 13.430 m2
Office space: 2.880 m2
New construction of a third-use warehouse with adjoining office wing for the tenant WeGo Systembaustoffe GmbH.
Equipment:
- Hall height: UKB 8 m
- Floor load capacity: 5 t/m²
- Loading: 4x door at ground level
- Lighting: LED
- Fire protection: Sprinkler
Project completion: Beginning 2017
Hall area: 14.500 m²
Office space: 4.050 m²
New construction of a third-use warehouse with integrated office space for the tenant W. & L. JORDAN GmbH.
Equipment:
- Hall height: UKB 8 m
- Floor load capacity: 5 t/m²
- Loading: 1x gate at ground level, 4x rear discharge
- Lighting: LED
- Fire protection: Sprinkler
Project completion: Mid 2017
Hall area: 5.100 m²
Office space: 1.070 m²
New construction of a third-use warehouse and assembly hall with integrated office for the tenants CWS-boco GmbH and Dowaldwerke GmbH.
Equipment:
- Hall height: UKB 8 m
- Floor load capacity: 5 t/m²
- Loading: 7x gate at ground level, 9x rear discharge
- Lighting: LED
- Fire protection: Sprinkler
Project completion: Beginning 2017
Hall area: 18.550 m²
Office space: 5.800 m²
New construction of a 4-storey modern office building with adjacent production facility for Airbus DS Airborne Solutions GmbH. The building was sold to Branicks Group AG.
Equipment:
- Hall height: UKB 8 m
- Modern passenger lift
- Comprehensive safety concept
- Redundant fibre optic connection
- Monitoring sensors
- Technical protection against operational interruptions (e.g. emergency power)
- Redundant IT networks
- Lighting: LED
- Innovative and creative workplaces
Project completion: 2020
Hall area: 1.396 m²
Office space: 6.566 m²


