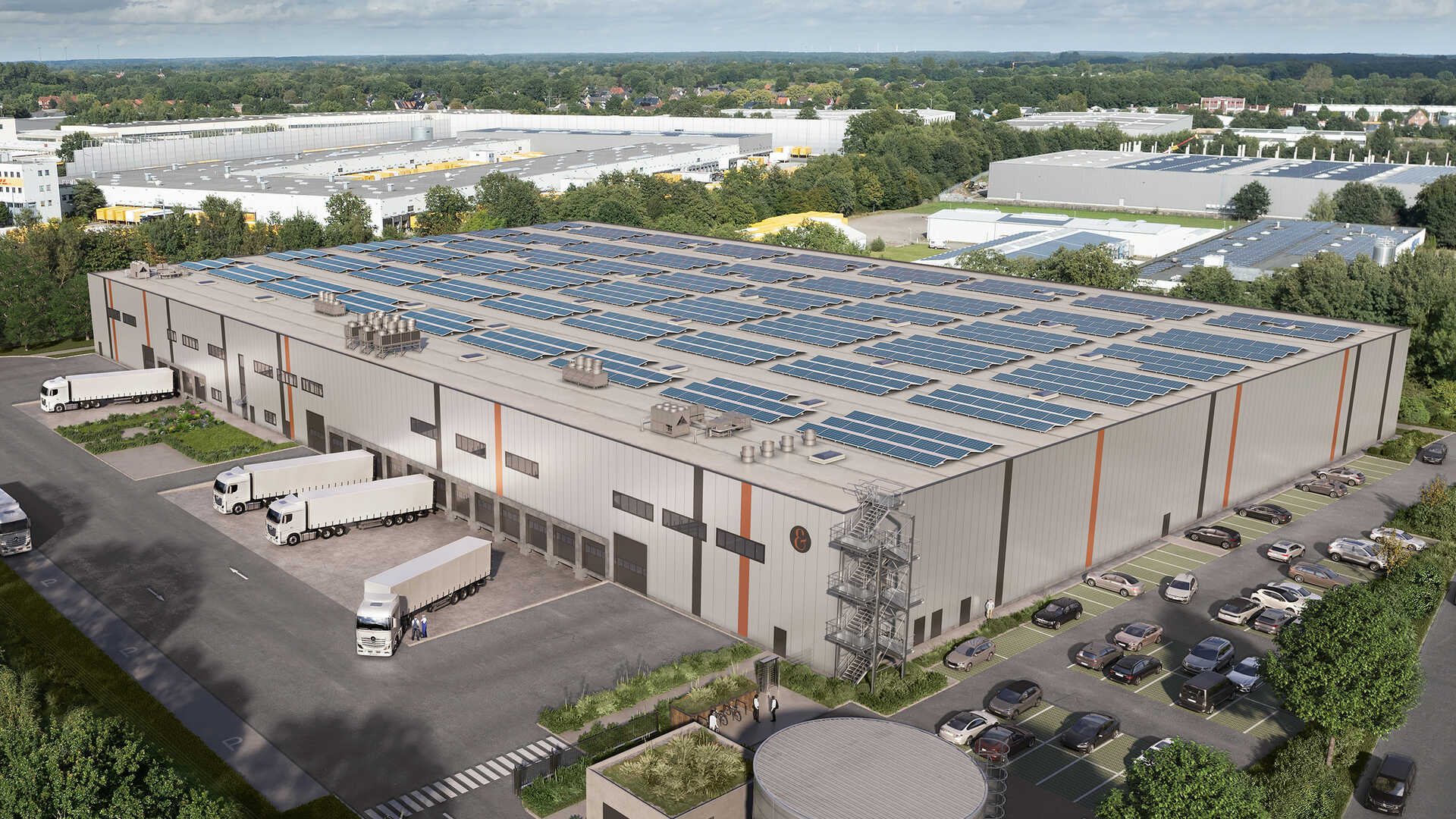
NEUMUENSTER
A new logistics building will be constructed on the site. It will have a modular hall area of around 13,700 m². The new building will also have approx. 920 m² of mezzanine space and approx. 1,200 m² of office and social space. The rental space should be ready for occupancy in the 1st quarter of 2026. The project is being realised as part of a joint venture with Taurus Investment Holdings.
1. QUARTAL 2026
PROJEKTABSCHLUSS
13.700
M2
HALLENFLÄCHE
28.000
M2
GRUNDSTÜCKSFLÄCHE
Key facts
- Location: Neumünster industrial estate
- Plot area: approx. 28,000 m²
- Hall area: approx. 13,700 m²
- Mezzanine: approx. 920 m²
- Office and social space: approx. 1,200 m²
- Ready for occupancy: planned 1st quarter 2026
- Road access: B205/A7
- Hall space divisible, up to 3 units
- LED Lighting
- Floor load capacity: 5t / m²
- Hall height: 10m lower edge of truss
- 18 access doors, 3 of which are at ground level
ESG measures
- Aiming for at least DGNB Gold certification
- Development according to EU taxonomy requirements
- Air-to-water heat pump with natural coolant
- Installation of smart meters
- Electric charging infrastructure
- Photovoltaic system
- Material pass
- CRREM path calculation
- Insect-friendly lighting
- Biodiversity concept
- Sustainability manual
- Holistic sustainability concept can be fully customised to the needs of the tenants

Sie haben Fragen?
Jetzt Kontakt aufnehmen