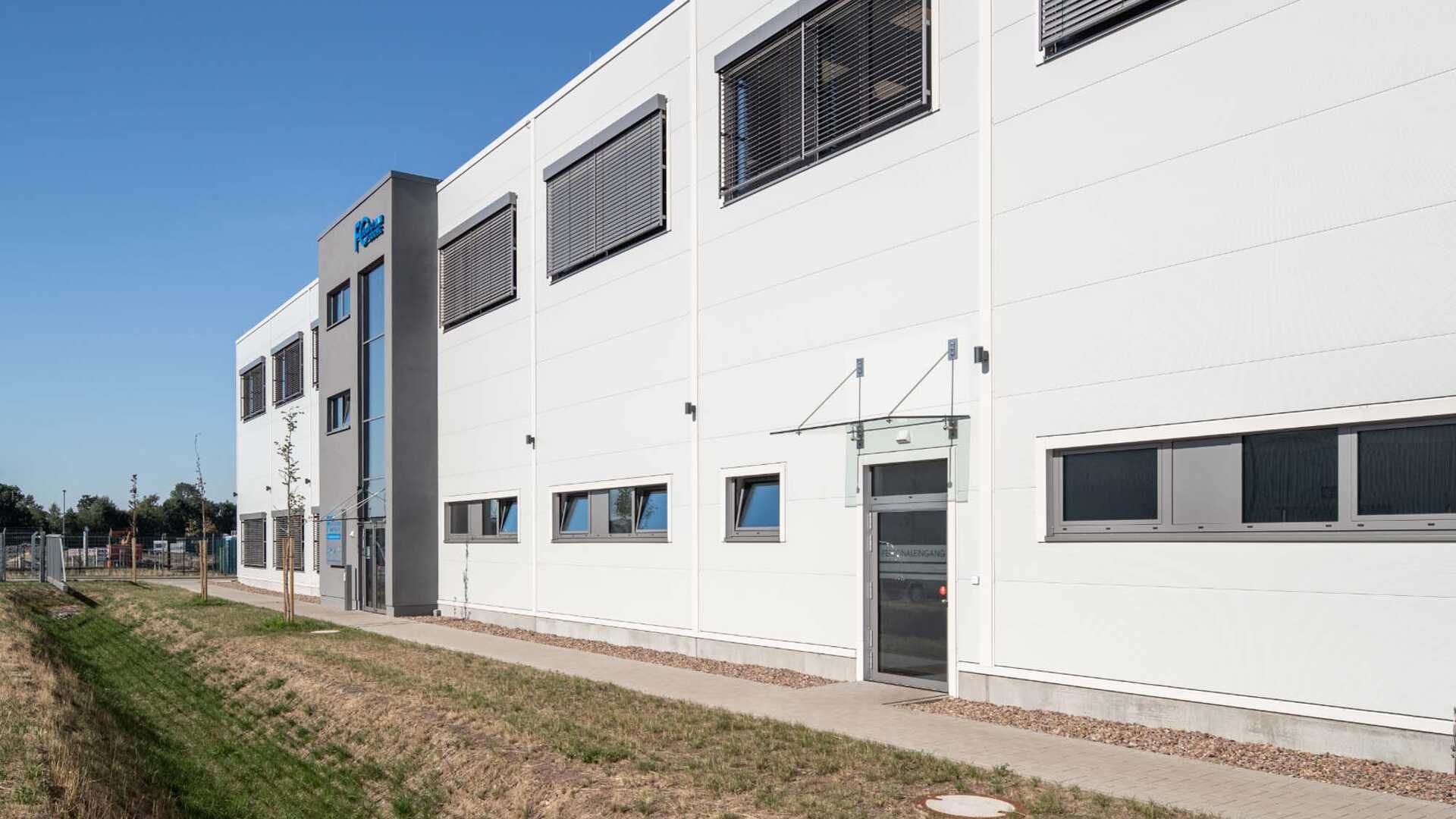
HANSALINIE BREMEN – FRIEDRICH & COBOVIC
HANSALINIE BREMEN – FRIEDRICH & COBOVIC
New construction of a warehouse and production hall suitable for third party use with adjoining office wing for the tenant O.Friedrich & D.Cobovic Produktionstechnik GmbH & Co. KG.
Mitte 2017
Projektabschluss
9.500
m²
Grundstücksfläche
3.600
m²
Gesamtmietfläche
Project data & equipment
- Location: Bremen Hansalinie
- Distance to city centre: approx. 10 km
- Road connections: A1 / A27
- Hall height: 8 m lower edge of truss
- Floor load capacity: 5 t/m²
- Loading: 2x gate at ground level, 3x side discharge
- Lighting: LED
- Fire protection: Sprinkler