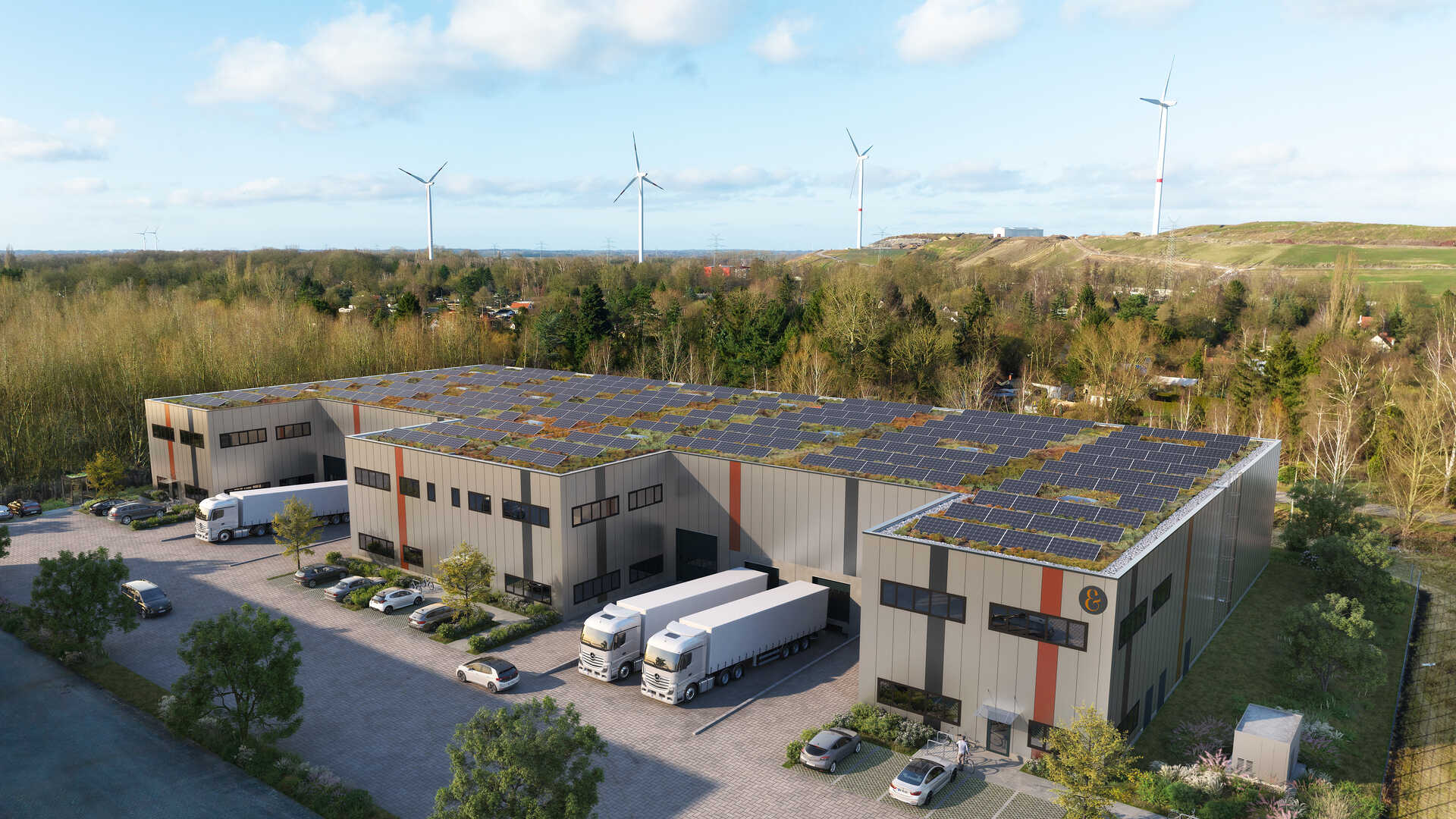
BREMEN STRAUBINGERSTRASSE
BREMEN STRABINGERSTRASSE
This development site is located in a developed industrial estate in Bremen-Walle. The space on offer is aimed at companies from the trades, light industrial, logistics and sales sectors. A project development as a craftsmen's yard with several rental units is just as feasible as a spacious logistics hall. The final concept is realised according to individual customer requirements. For further information on realisable concepts, please refer to the exposé below.
Nach Absprache
Projektstart
9.080
m²
Grundstücksfläche
ab 440
m²
Hallenfläche
Project data & equipment
- Location: Bayernstraße industrial estate
- Plot area: approx. 9,080 m²
- Hall area: approx. 441 - 4,192 m²
- Office and social space: flexible
- Road access: B6/A27
- Divisibility of the hall area depending on the final concept
- Floor load capacity: 5t / sqm
- Hall height: 6 - 8m UKB
- Number of loading and unloading options depending on the final design
ESG-Maßnahmen
- Aiming for at least DGNB Gold certificate
- Air-to-water heat pump with natural coolant
- Installation of smart meters
- Electric charging infrastructure
- Photovoltaic system optional
- Development in accordance with EU taxonomy requirements
- Insect-friendly lighting
- Sustainability manual
- Holistic sustainability concept can be fully customised to tenants' needs

Sie haben Fragen?
Jetzt Kontakt aufnehmen