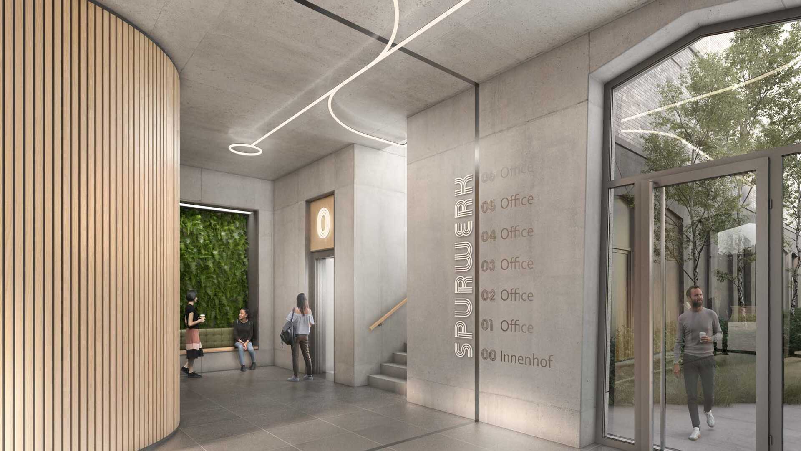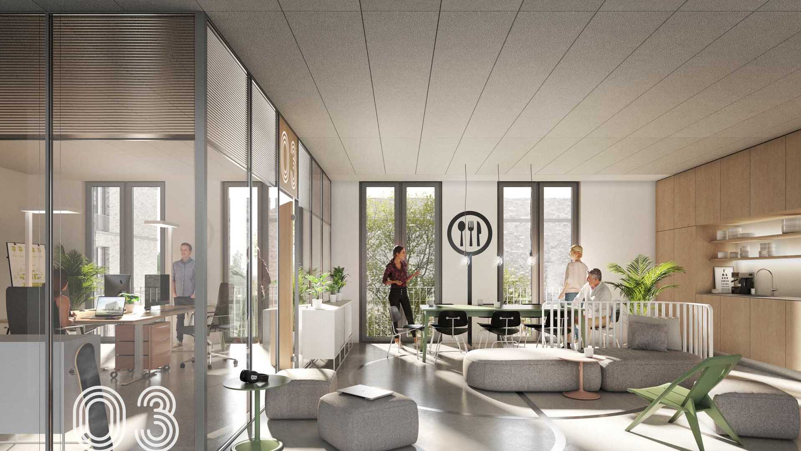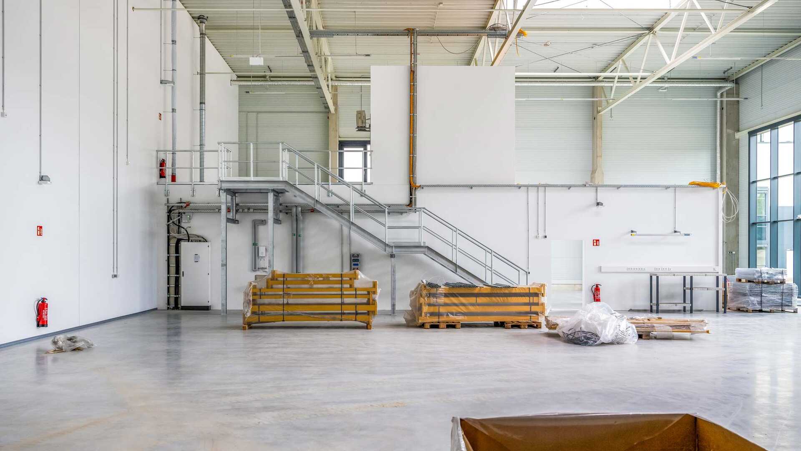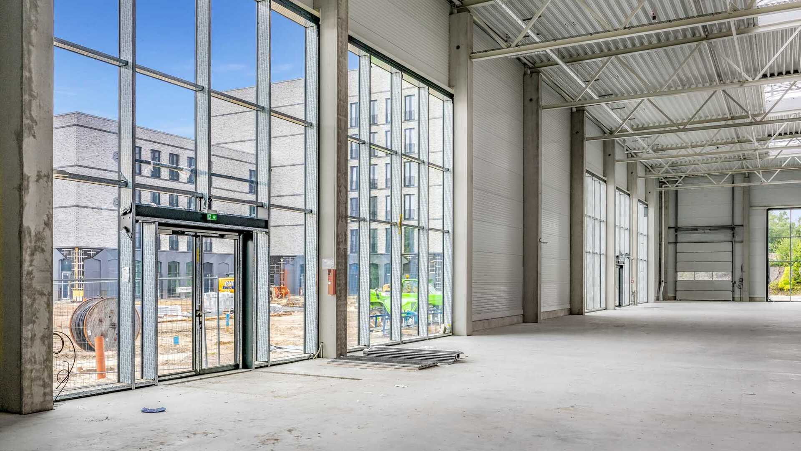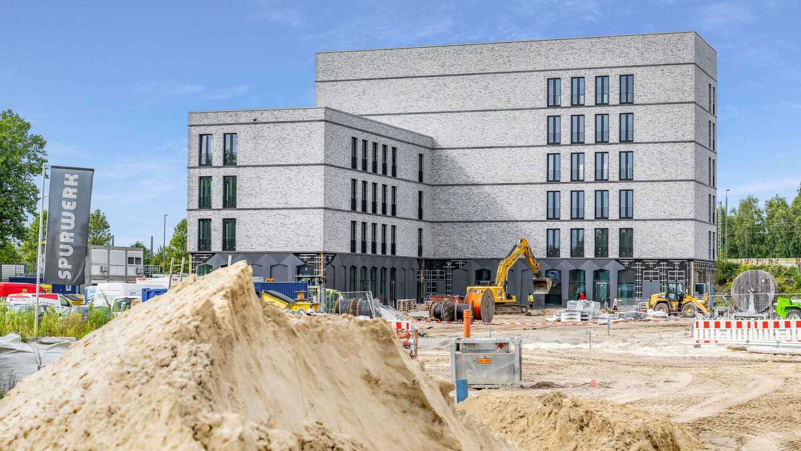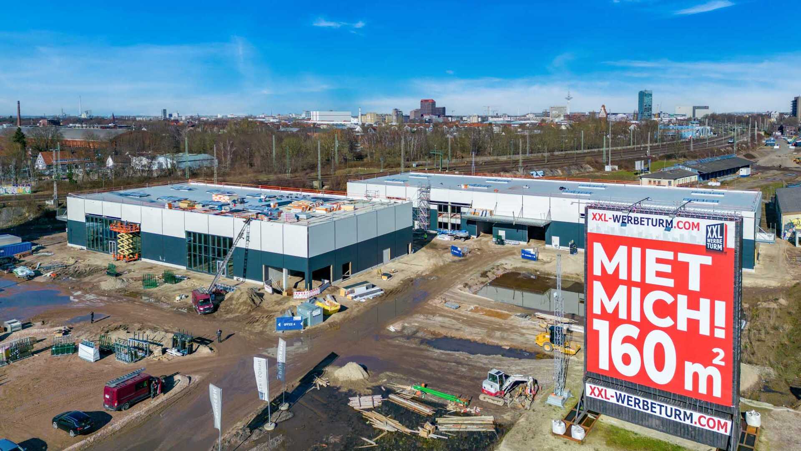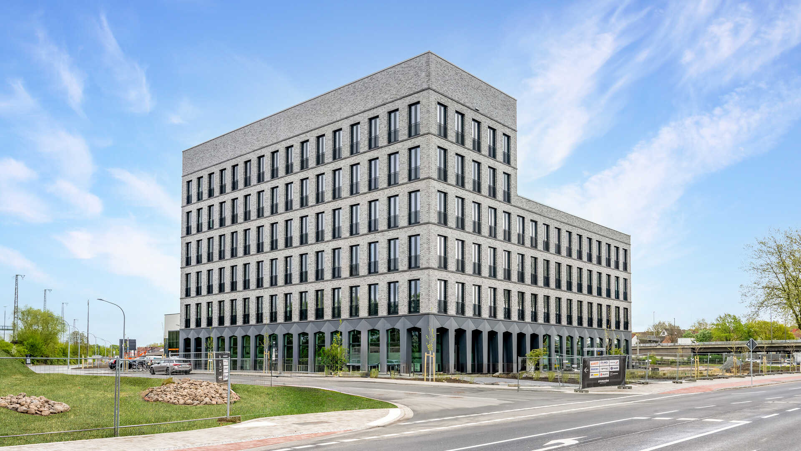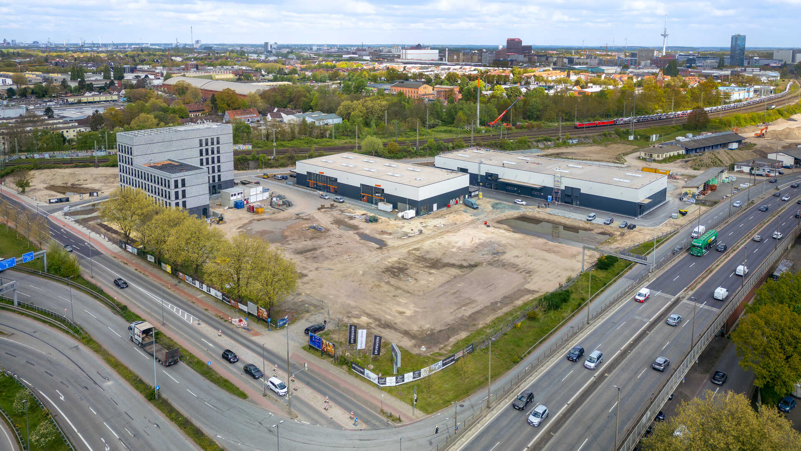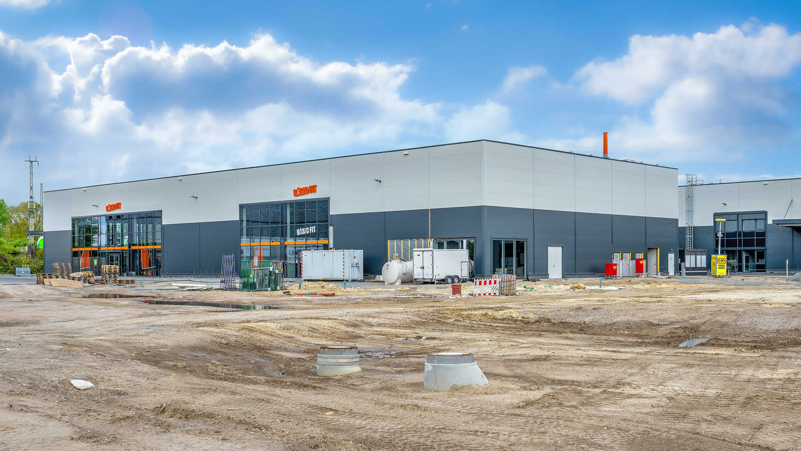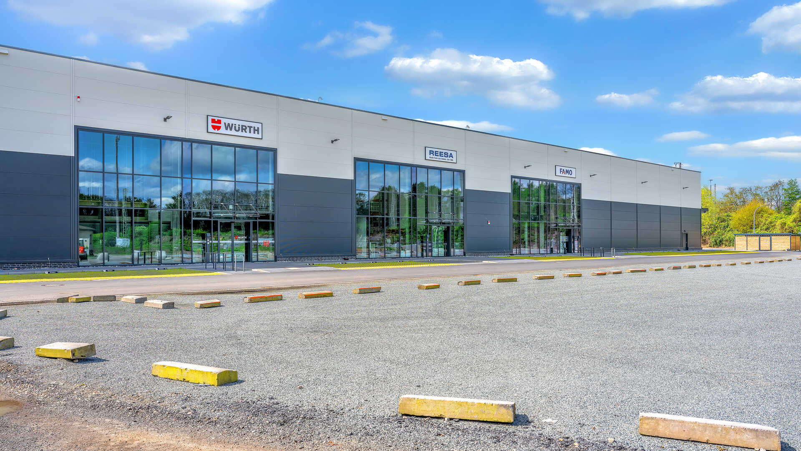The new office building is the first of a total of four modern and barrier-free “Arbeitswelten” in Bremen's SPURWERK. The ground floor with its representative foyer has a clear ceiling height of over four metres, the other floors of the new five-storey building score with a clear ceiling height of three metres. In order to act in a sustainable and resource-saving manner, the building was constructed analogue to the EG-40 standard and is to receive the gold certificate of the DGNB. The entire SPURWERK is aiming for DGNB dictrict certification.
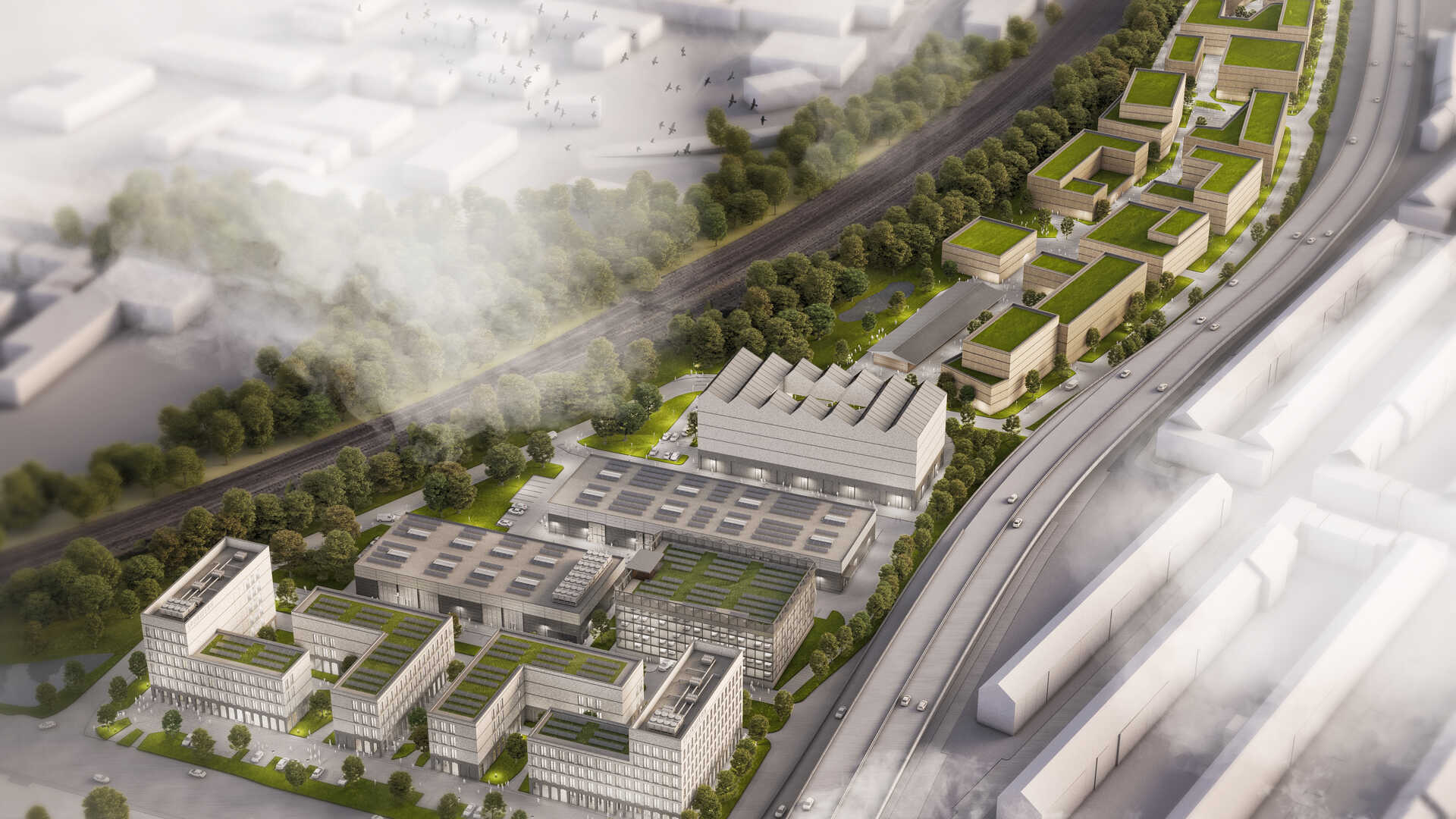
BREMEN - SPURWERK
Bremen Spurwerk
On the 90,000 square metre site of the former Neustadtsgüterbahnhof - a site of historic importance - a modern area for trade, crafts and urban production is being created.
Close to the city centre, with excellent infrastructure, excellent parking facilities and a high-performance fibre-optic connection.
The excellent location of the site offers not only advertising presence but also high visibility. It will also be a new link between the districts of Neustadt and Woltmershausen - an important beacon project for Bremen.
DGNB pre-certificate in gold
The SPURWERK sets technical, ecological, economic and functional standards. It operates entirely without fossil fuels and offers owners and users greater comfort, lower running costs and a higher market value. For this it has been awarded the DGNB pre-certificate in gold.

Project data & equipment
- Location: Bremen Neustadt
- Size of site: approx. 90,000 sqm
- Distance to city centre: 1.7 km
- Connections: A6 / B75 / Public transport / City centre
- Sophisticated property mix
- Efficient fibre optic connectivity
- Excellent parking facilities / mobility centre
- Sustainable and energy efficient design
- Full accessibility
- Combination of office and warehouse space
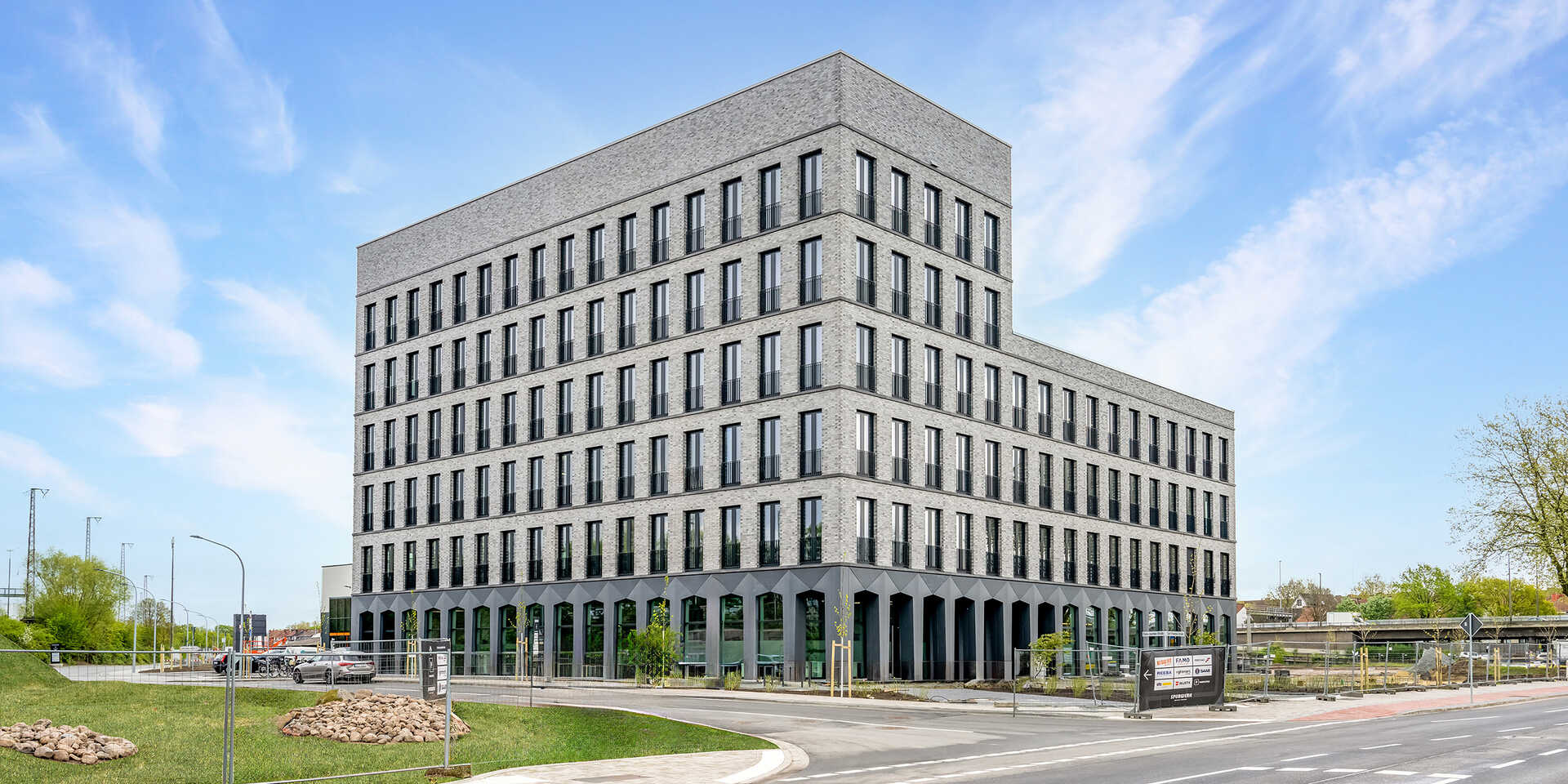
BREMEN SPURWERK OFFICE A
Equipment office A
- Lift
- Barrier-free access
- High-performance fibre optic connection
- LED lighting
- Clear ceiling height on ground floor
over 4m, further floors 3m - Flexible configurable floor plans
during the planning phase
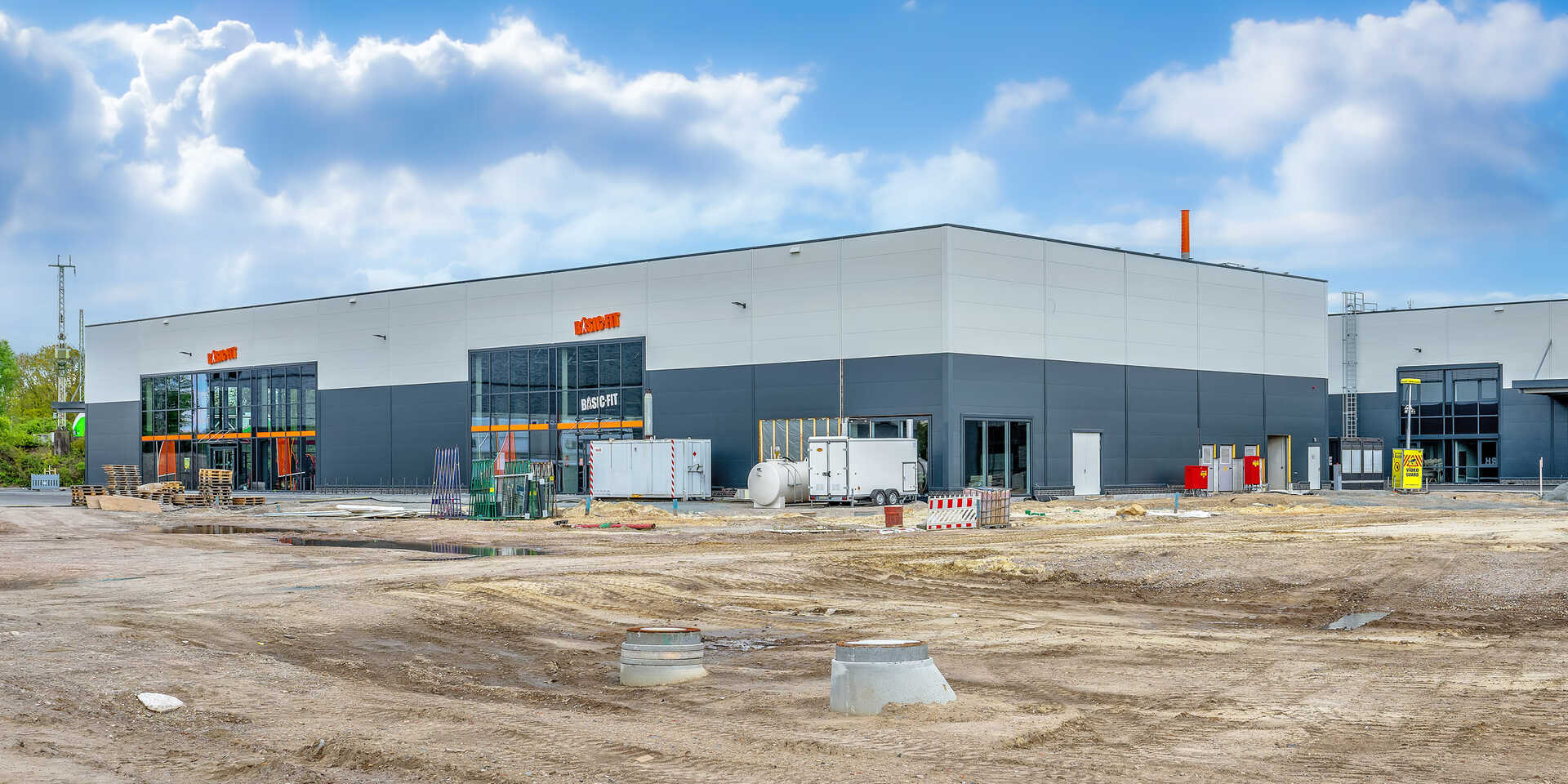
Bremen SPURWERK Commercial unit 1
Commercial unit 1 has a total lettable area of around 2,100 m², which is fully let to the fitness studio operator Basic Fit. Commercial unit 1 also houses SPURWERK's energy centre. With its generous window fronts and eye-catching design, which is based on SPURWERK's corporate identity, the building stands out strongly from classic hall buildings. Commercial unit 1 was built to the ground floor 55 standard and is aiming for DGNB Gold certification.
Equipment Commercial unit 1
- 3 ground-level doors
- Floor load capacity 5 t / m²
- Hall height 8 m UKB
- High-performance fibre optic connection
- LED lighting
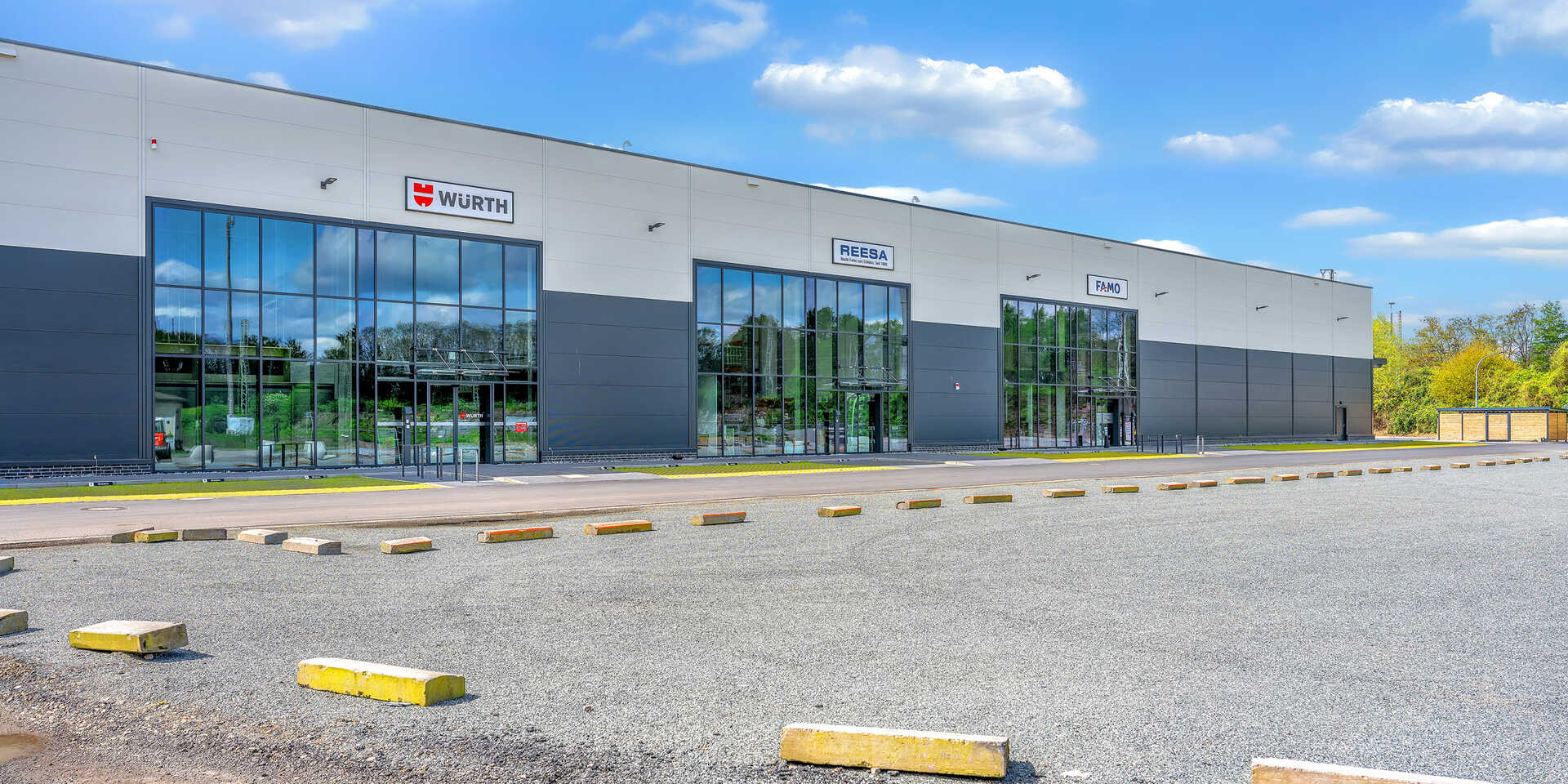
BREMEN SPURWERK COMMERCIAL UNIT 2
Commercial unit 2 was constructed as a modular unit and divided into a total of four separate rental spaces. All four areas are let on long-term leases. The total rental area of commercial unit 2 is around 3,000 m². With its generous window fronts and eye-catching design, which is based on the SPURWERK corporate identity, the building stands out strongly from classic hall buildings. Commercial unit 2 was built to the EG-55 standard and is aiming for DGNB Gold certification.
Equipment commercial unit 2
- 4 ground level doors
- Floor load capacity 5 t / m²
- Hall height 8 m UKB
- Powerful fibre optic connection
- LED lighting
