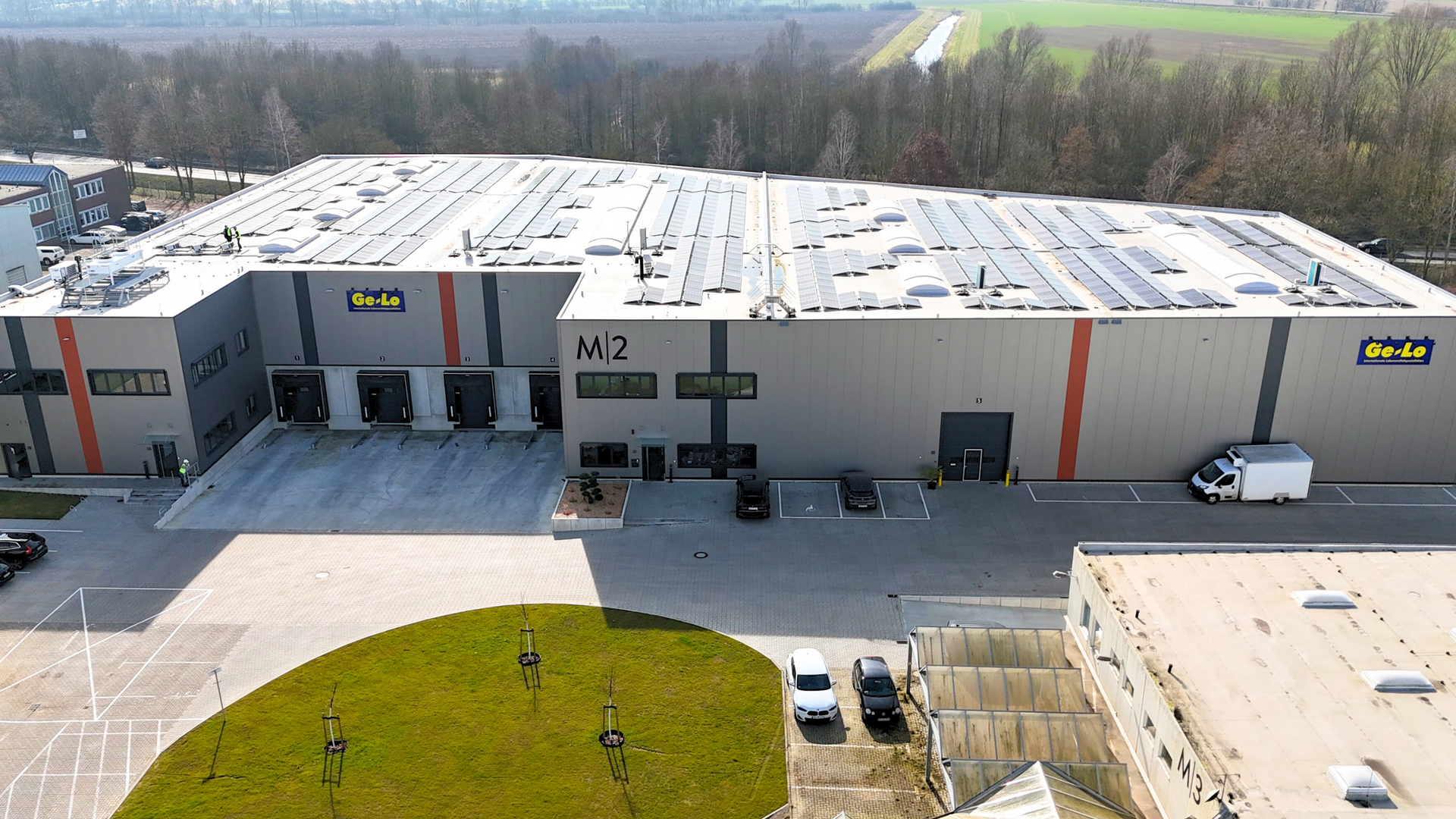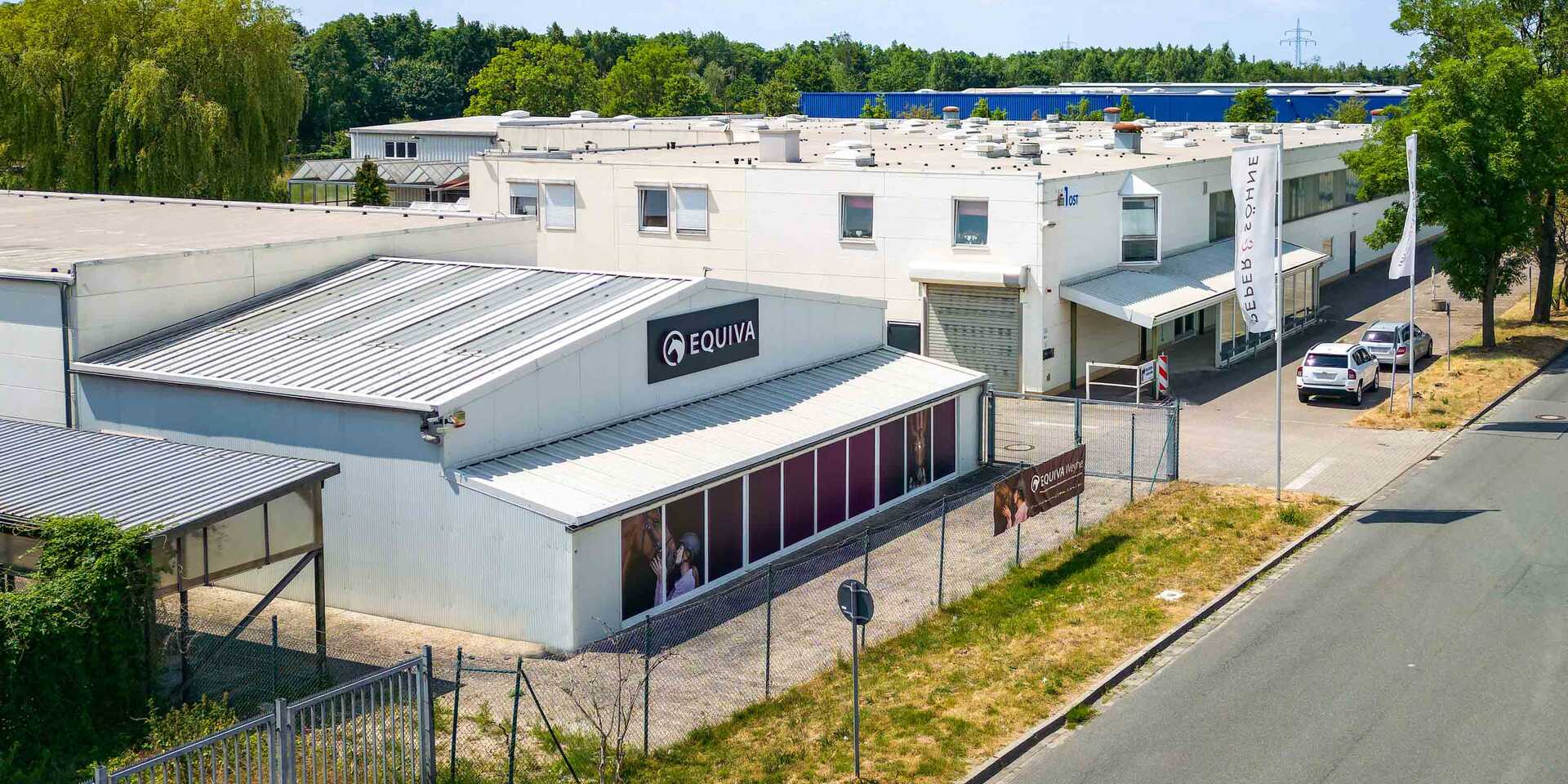
BUSINESS PARK - WEYHE-DREYHE
Sustainable new build and existing facilities in "Gewerbehof Mittelwendung"
The Mittelwendung industrial estate consists of two sections. At the rear of the site, a modern and sustainable new logistics building was built according to the ground floor 40 standard with high-quality and flexibly configurable logistics and commercial space for the tenant GE-LO Internationale Spezialitäten.
A refrigerated and deep-freeze warehouse was installed on the tenant side. The total area is approx. 5,000 m². The new building was awarded the DGNB Gold certificate.
Project Data & Equipment New Building
- Location: Weyhe-Dreye
- Distance to city center: 11 km
- Road connections: A1, B6
- Travel time to airport and main train station:
> 15 minutes - Land area: approx. 6,450 m²
- Office space: approx. 650 m²
- Storage space: approx. 4,200 m²
- Completion: Q3 2024
- Hall height: UKB 8 m
- Floor load capacity: 5 t/m²
- Loading: 5 gates
DGNB Gold Certificate
The project was awarded the DGNB (German Sustainable Building Council) Gold certificate.


Weyhe-Dreyhe Mittelwendung business park - existing buildings
The front part is the existing commercial property, which consists of warehouses, offices and open spaces. The individual parts of the building are ideally suited as a single or multi-user model for goods sales, storage and workshop purposes.
At the moment there are still rental spaces available.
Project Data & Equipment - existing building
- Years of construction: 1988-2010
- Building area: ca. 4,300 m²
- Total area above roof: ca. 3,500 m²
- Loading: 5 sectional gates
