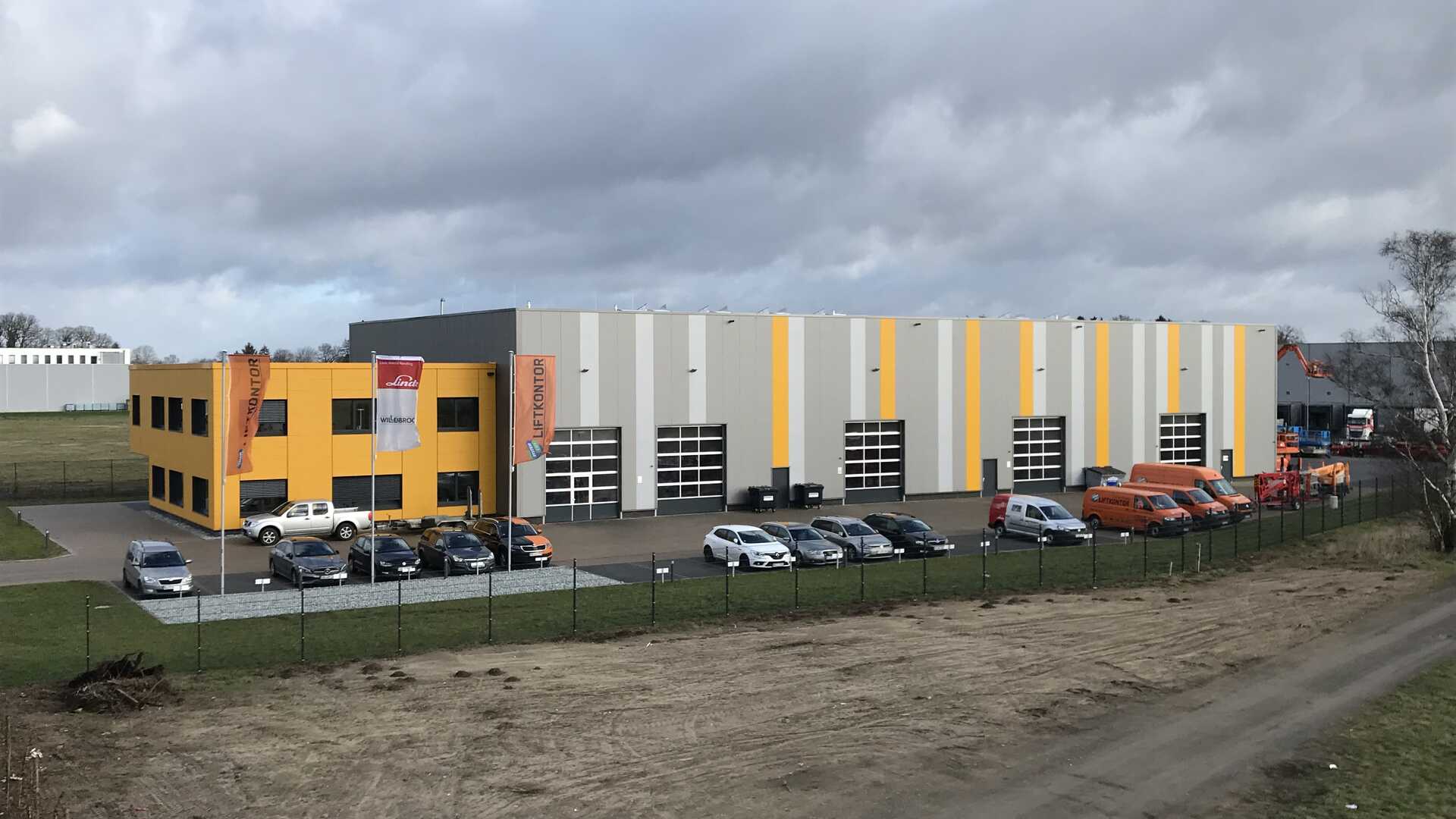
LIFTKONTOR HANNOVER
LIFTKONTOR HANNOVER
New construction of a storage and assembly hall suitable for third party use with an adjoining office wing for the tenant Liftkontor GmbH.
Q1 2018
Project completion
5.700
m²
Property area
1.600
m²
Total rental space
Project data & equipment
- Location: Hanover Isernhagen
- Distance to city centre: approx. 15 km
- Road access: A2 / A7 / A37
- Hall height: 8.5 m lower edge of truss
- Floor load capacity: 5 t/m²
- Loading: 4-5x doors at ground level
- Lighting: LED