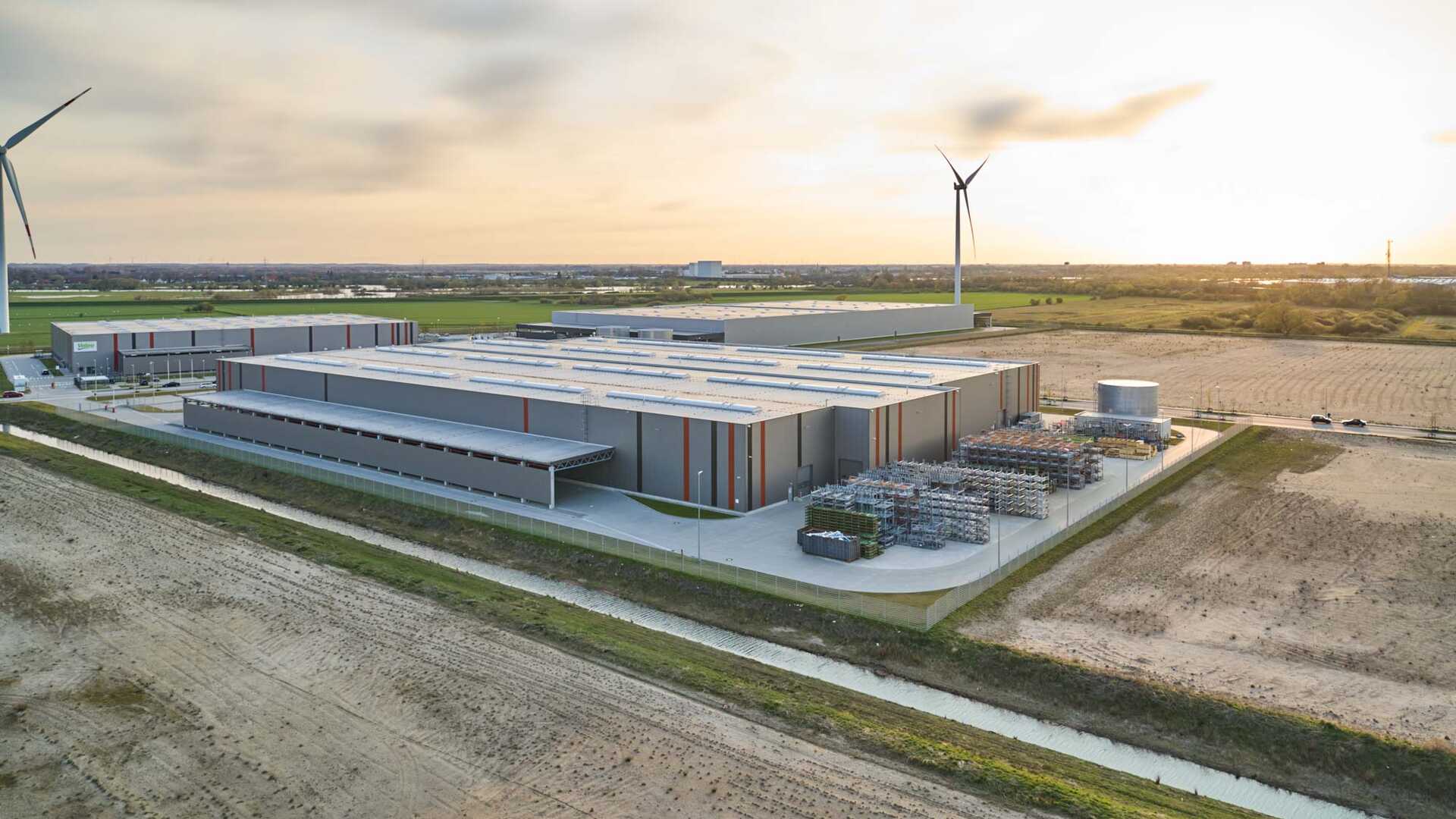
HANSALINIE BREMEN – LINDE + WIEMANN
HANSALINIE BREMEN – LINDE + WIEMANN
New construction of a third-use production hall with office extension for the automotive supplier Linde + Wiemann.
The property was sold to the investment manager Nuveen.
Q3 2019
Project completion
34.600
m²
Property area
16.700
m²
Total rental space
Project data & equipment
- Location: Bremen Hansalinie
- Distance to city centre: approx. 10 km
- Road access: A1 / A27
- Hall height: 10 m lower edge of truss
- Floor load capacity: 5 t/m²
- Side unloading zone (in- & outbound), 1 low yard
- Lighting: LED
- Fire protection: Sprinkler
DGNB-Gold certificate
The construction project was awarded the DGNB Gold certificate.
