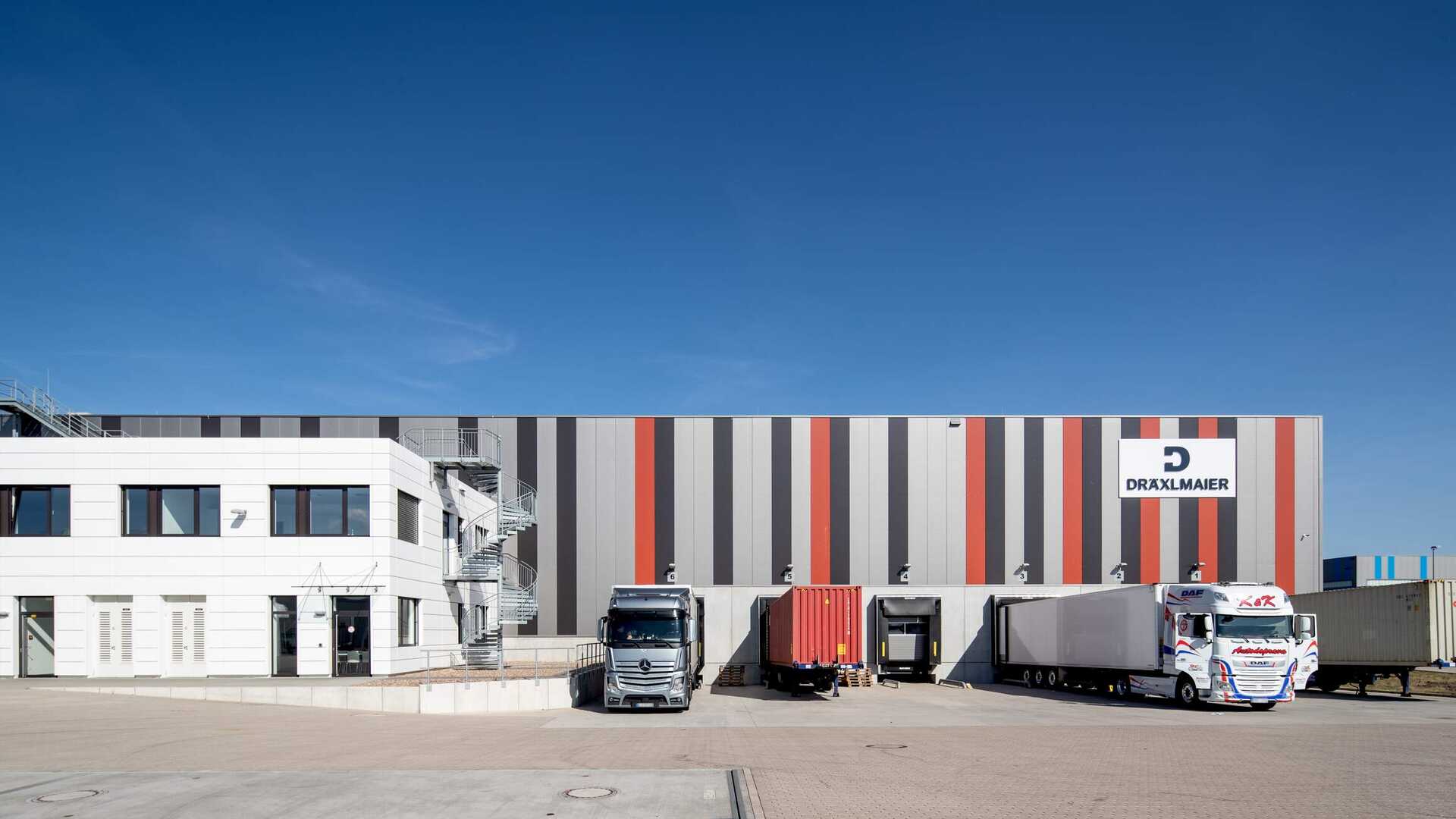
HANSALINIE BREMEN – DRÄXLMAIER
HANSALINIE BREMEN – DRÄXLMAIER
New construction of a third-use logistics hall with adjoining office wing for a tenant of the Dräxlmaier Group.
Q1 2017
Project completion
24.000
m²
Property area
11.800
m²
Total rental space
Project data & equipment
- Location: Bremen Hansalinie
- Distance to city centre: approx. 10 km
- Road access: A1 / A27
- Hall height: lower edge of truss 10.15 m
- Floor load capacity: 5 t/m²
- Loading: 2x gate at ground level, 6x rear unloading, 7x side unloading
- Lighting: LED
- Fire protection: Sprinkler