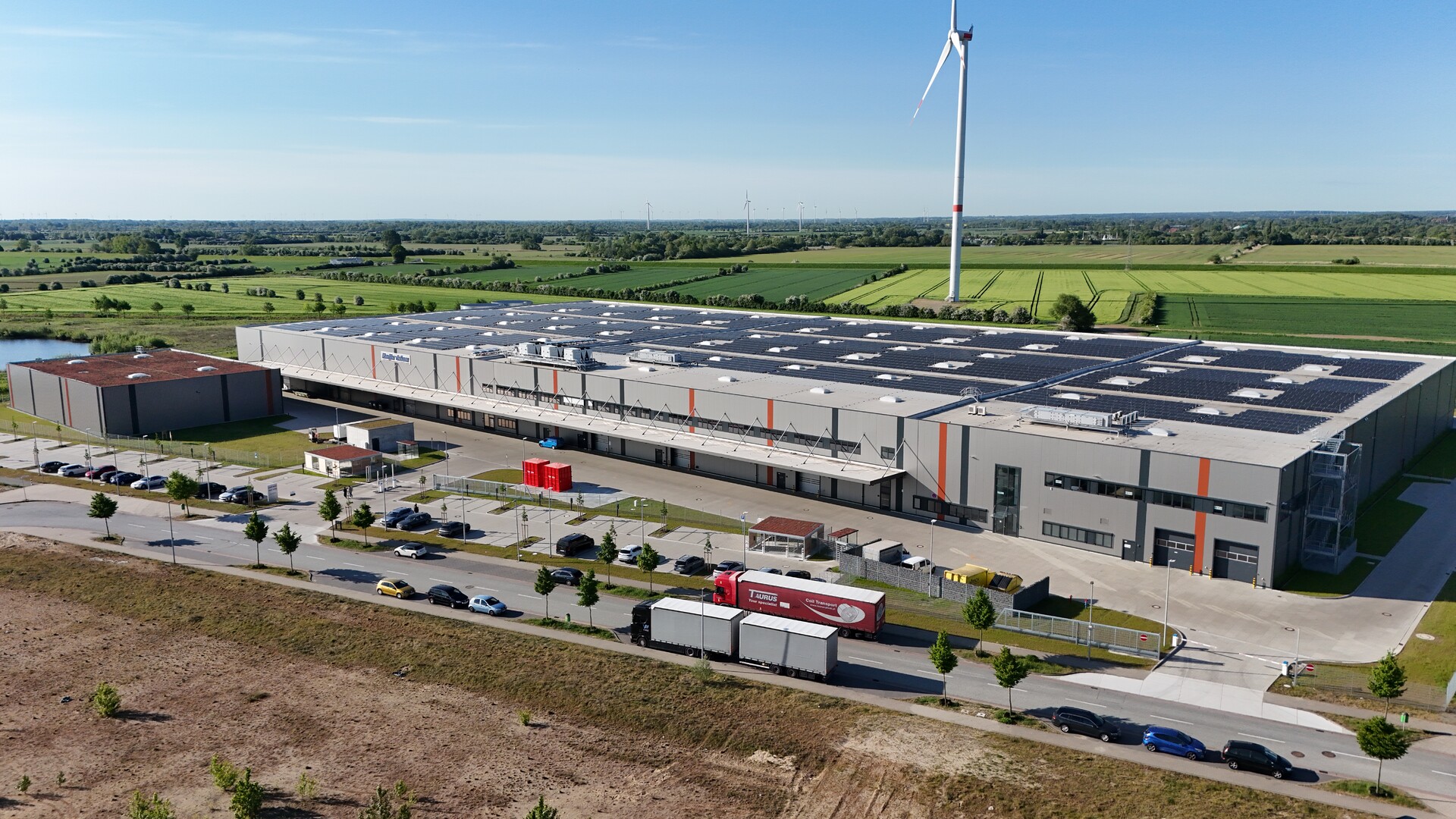
LOGISTICS CENTER "ONEBOX" - BREMEN
New construction of a state-of-the-art logistics hall in the Hansalinie industrial park
The logistics center, which can be used for third-party purposes and includes a proportionate amount of office and social space, was designed and built to the EC-40 standard. It was awarded the DGNB Platinum certificate. The tenants are Große-Vehne Kontraktlogistik GmbH and OPmobility SE.
The property has been sold to LIP Invest GmbH.
Q3 2024
Project completion
49.000
m²
Property area
27.800
m²
Total rental space
Project data & equipment
- Location: Hansalinie industrial park
- Land: approx. 49,300 m²
- Hall space: approx. 23,500 m²
- Office and social space: approx. 2,600 m²
- Empty container storage area: approx. 1,500 m²
- Completion of construction: Q3 / 2024
- Road connections:
A1 (direct connection),
A27 (Bremer Kreuz),
A 28 (Dreieck Stuhr)
- Lighting: LED
- Loading: 17 ground-level doors for
side loading and unloading, 1 external
rear loading ramp, 10 deep courtyards
can be retrofitted - Floor load: 5 t/m²
- Hall height: 10 m UKB
- Energy supply: Air-water heat pump
and PV system
DGNB CERTIFICATE IN PLATINUM
The project was awarded the DGNB (German Sustainable Building Council) Plantinum certificate.

ESG Measures
- Construction to EG 40 standard
- Life cycle assessment
- DGNB Platinum certification sought
- Materials passport
- E-charging points:
20 for bicycles,
10 for cars,
1 for trucks
- Site climate risk analysis
- Installation of smart meters
- Recreation room and sanitary
facilities for external drivers - Green roofs and façade greening
in some areas - Biodiversity concept
- High usability for third parties