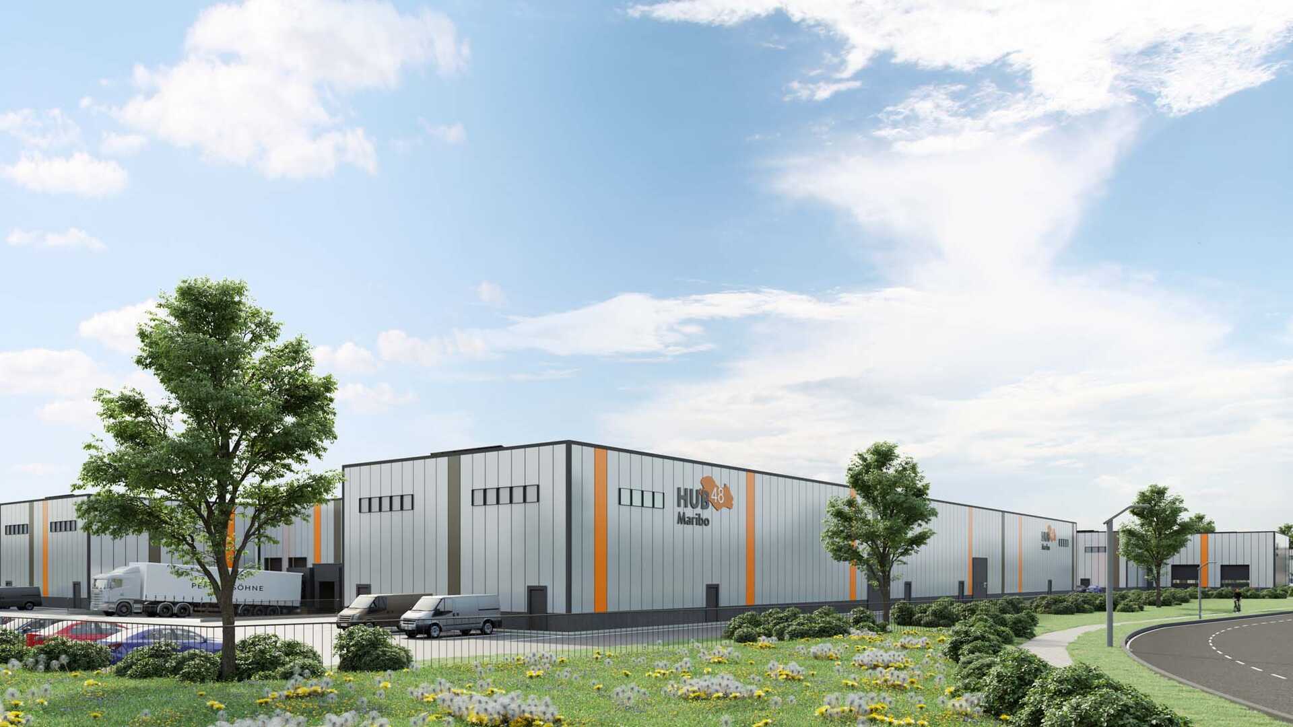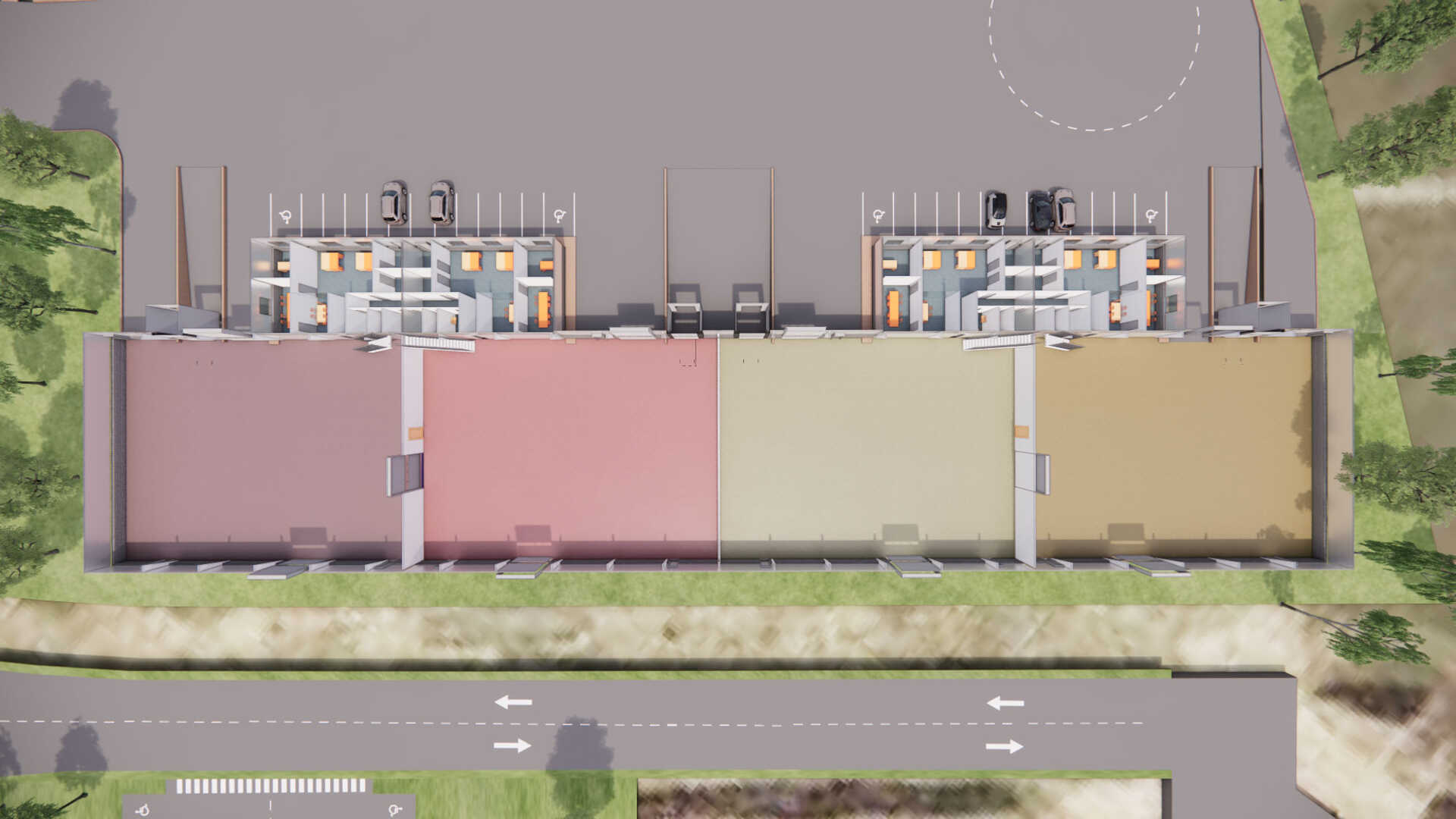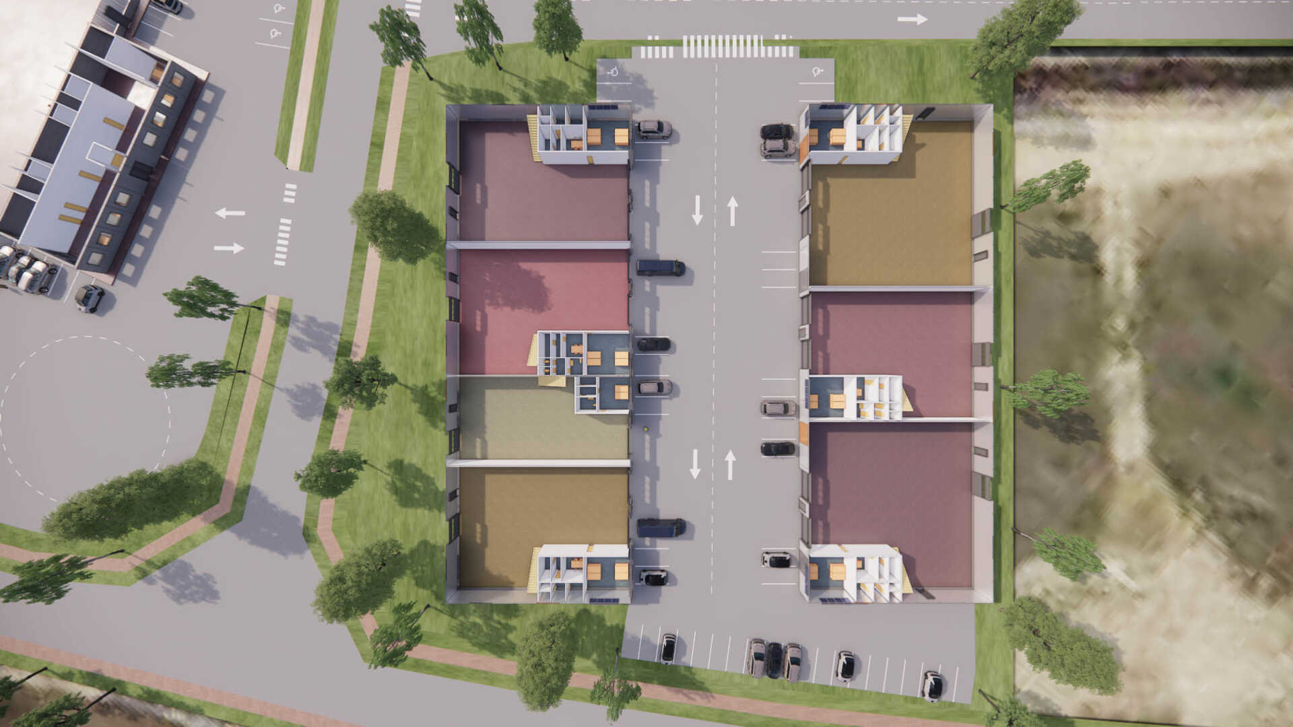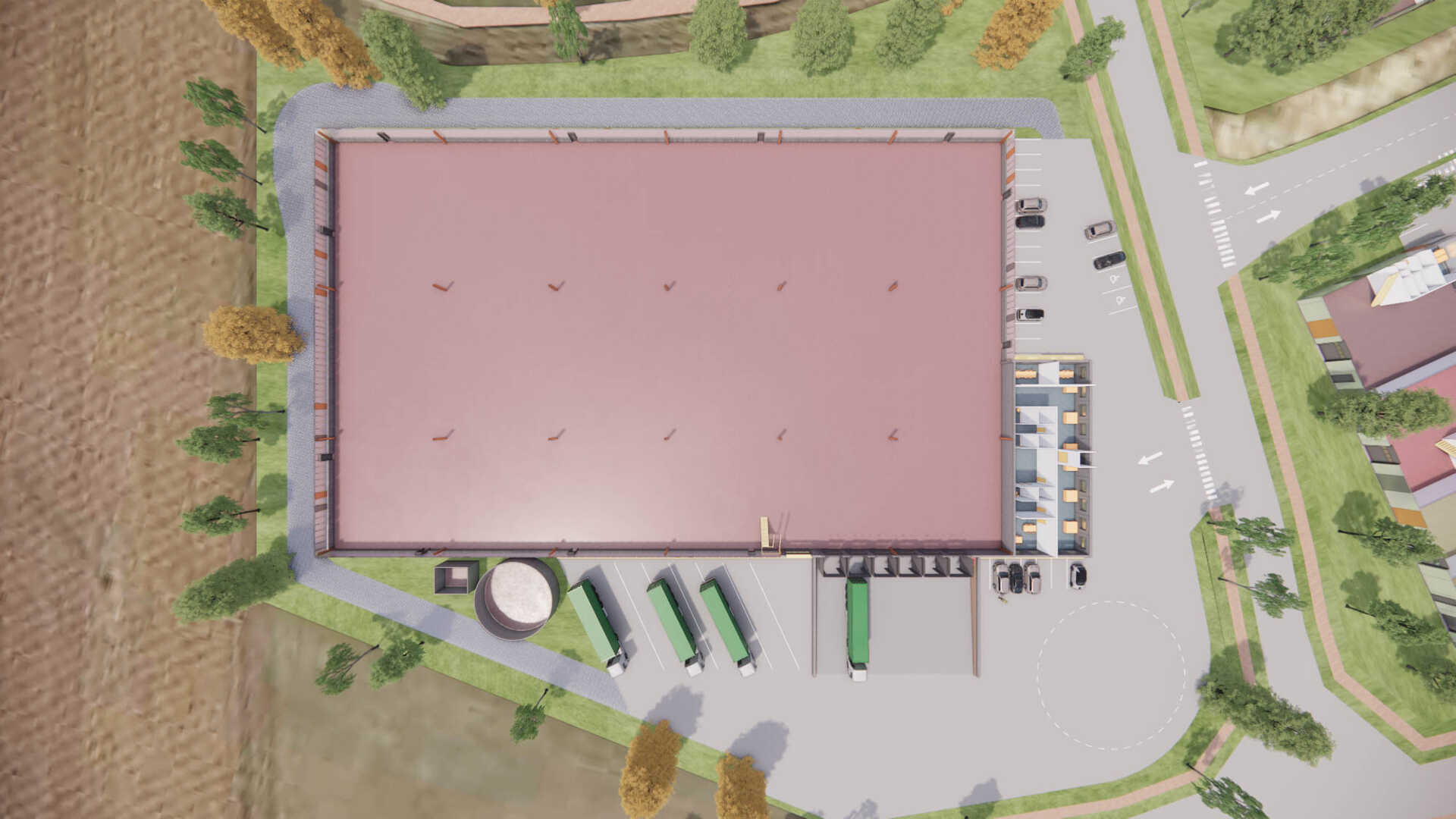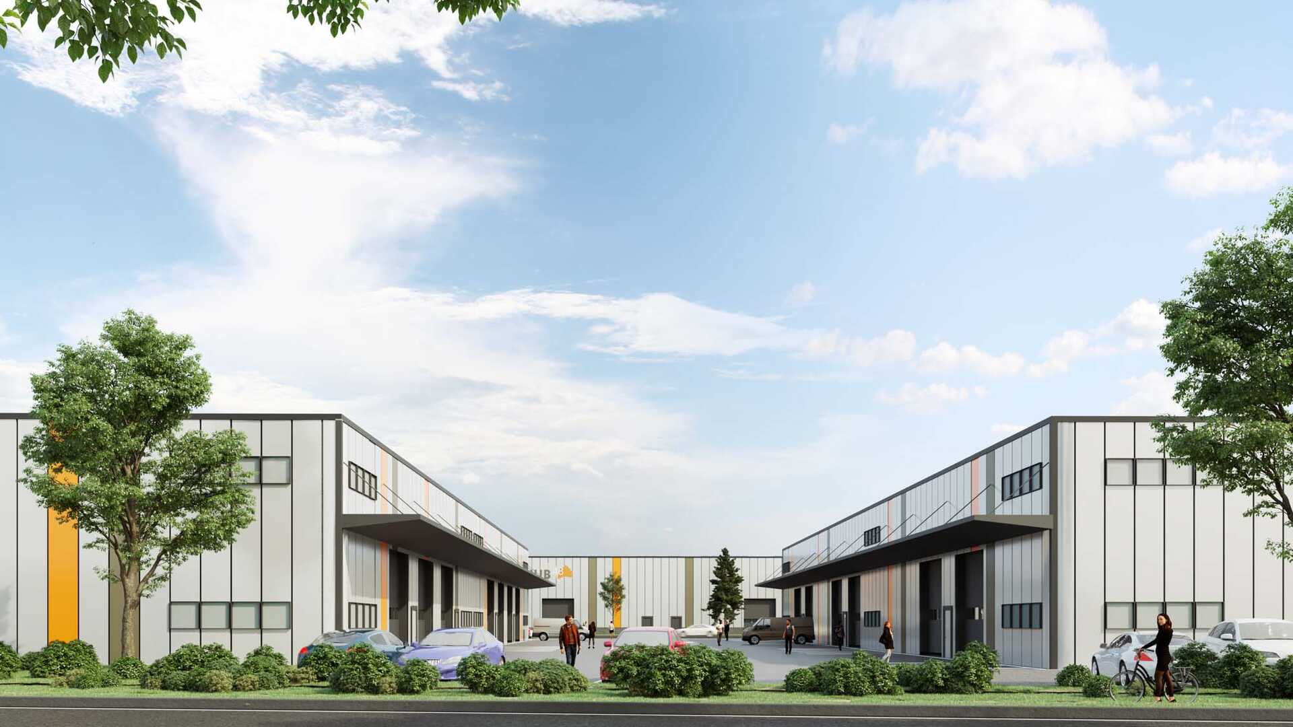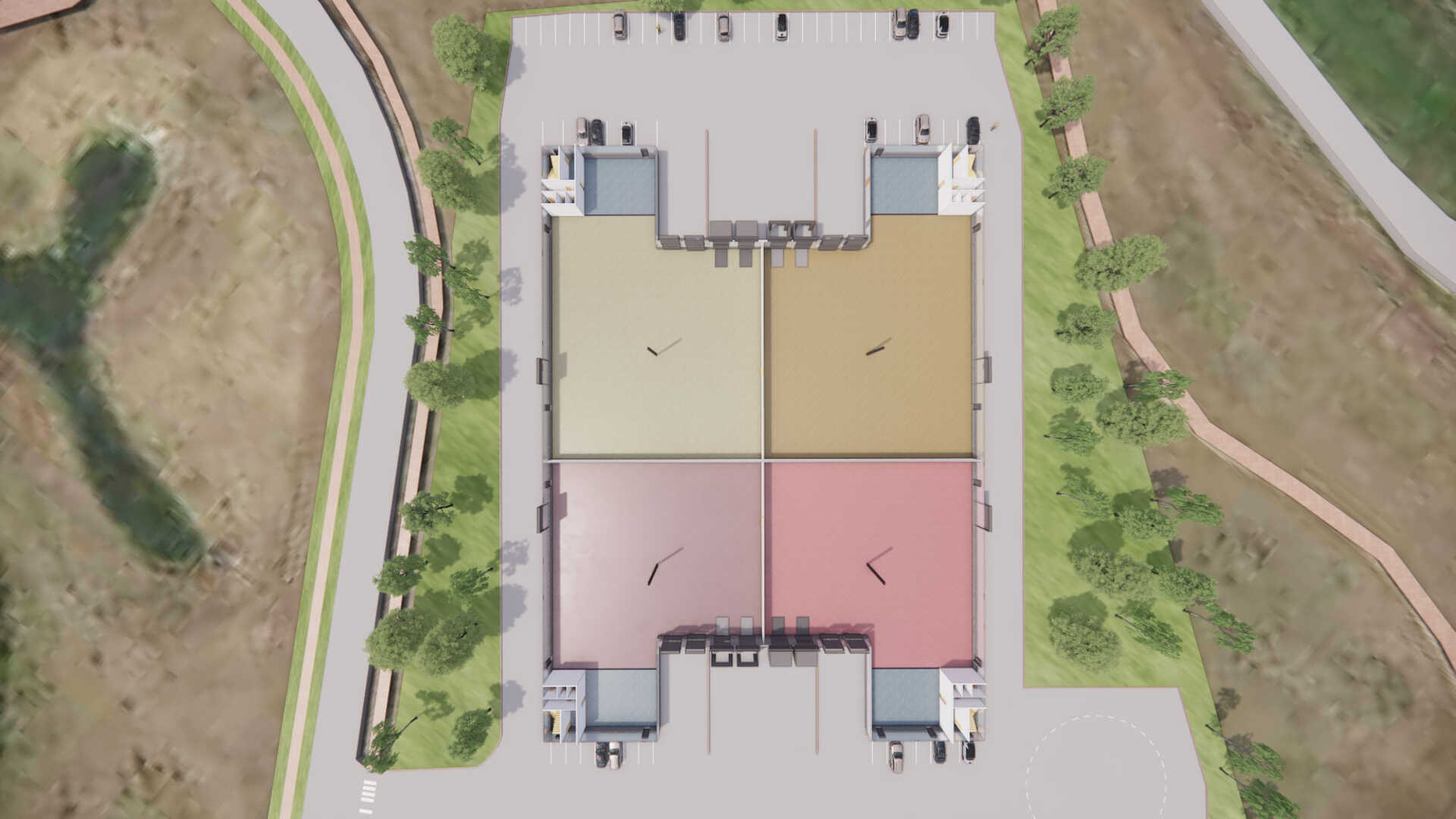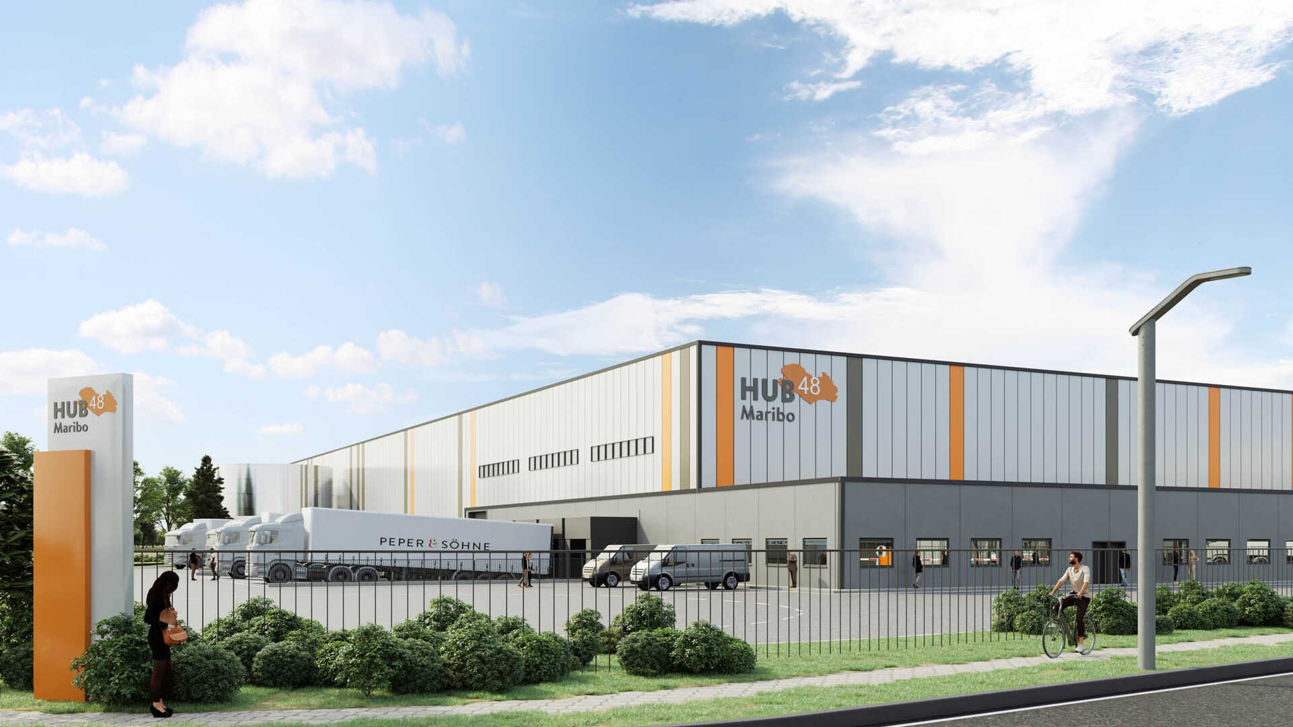
DÄNEMARK HUB - 48 MARIBO
Denmark - HUB 48 Maribo
HUB 48 Maribo is a business park with a plot size of about 50,000 m² offering commercial space for rent to a wide range of commercial users. HUB 48 Maribo is located close to Maribo and approximately 15 km from the Fehmarnbelt Tunnel construction site.
At HUB 48 Maribo, companies from the trades, light industry, and logistics will find modern and easily accessible rental space in an economically thriving region.
2028
Project completion
ca. 50,000
m²
Property area
Project data & equipment
- Modern and sustainable hall and office space
- Flexibly adaptable rental space
- Holistic traffic planning and easy access
- Direct connection to primary route 9 (east-west axis) + European route 47 (north-south axis)
- Use of renewable energies
- Building certification at least according to German DGNB standard
- Spacious outdoor facilities
- Parking spaces for cars and trucks
