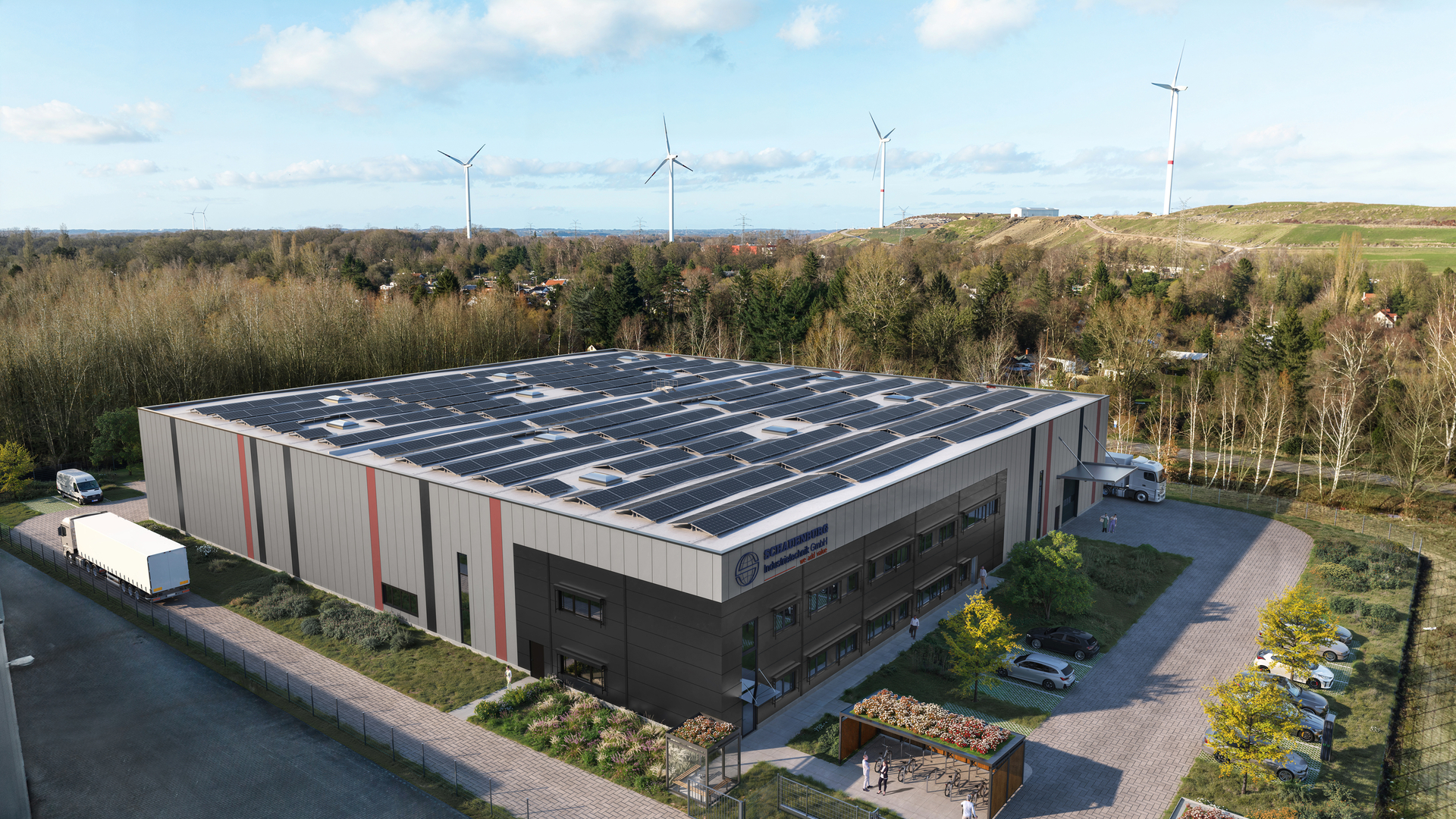
BREMEN ROSENHEIMER STRASSE
BREMEN ROSENHEIMER STRASSE
Construction of a new light industrial building for SCHAUENBURG Industrietechnik GmbH in the Bayernstraße industrial park in Bremen. The property is being built to the DGNB Gold Standard and complies with EU taxonomy.
Q4 2025
Project start
9.100
m²
Property area
4.500
m²
Total rental space
Project data & equipment
- Location: Bayernstraße industrial park
- Land area: approx. 9,080 m²
- Hall area: approx. 441 - 4,192 m²
- Office and social area: flexible
- Road connection: B6/A27
- Hall area divisibility: depending on final design
- Floor load capacity: 5t / m²
- Hall height: 6 - 8 m UKB
- Loading: depending on final design
ESG-Measures
- Aiming for at least DGNB Gold certificate
- Air-to-water heat pump with natural coolant
- Installation of smart meters
- Electric charging infrastructure
- Photovoltaic system optional
- Development in accordance with EU taxonomy requirements
- Insect-friendly lighting
- Sustainability manual
- Holistic sustainability concept can be fully customised to tenants' needs

Any Questions?
Contact us now