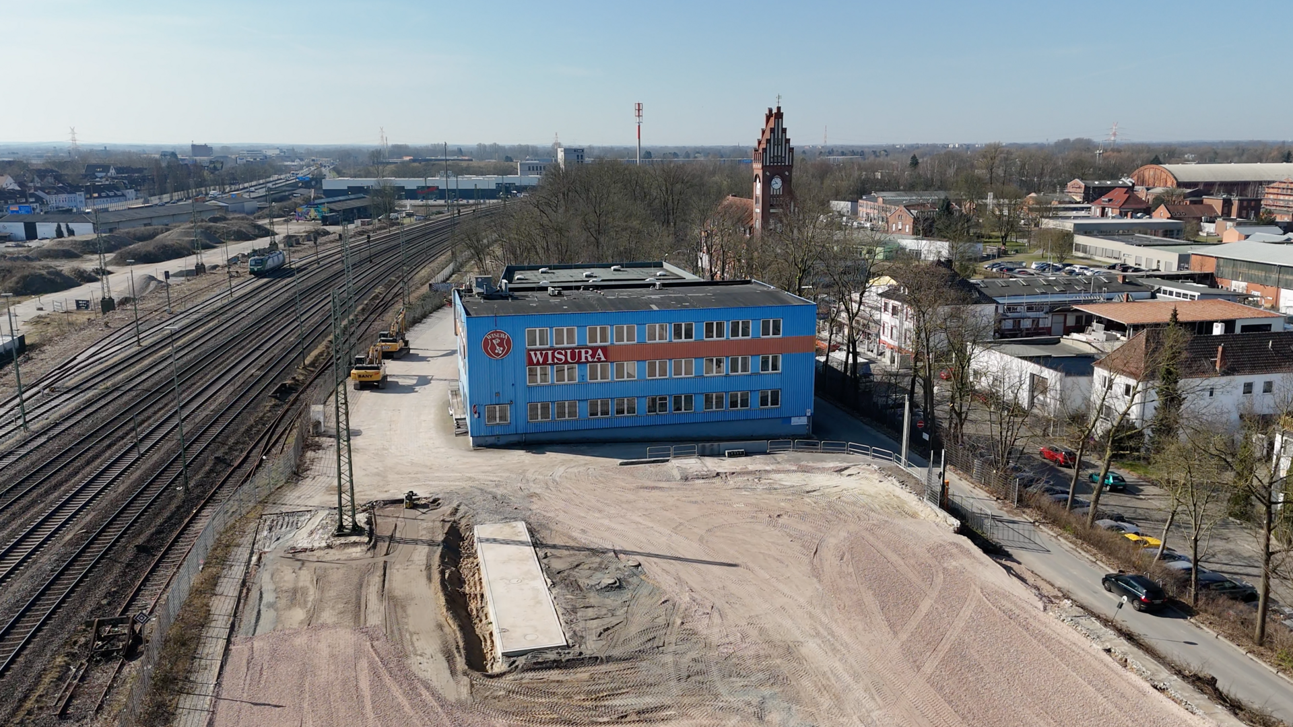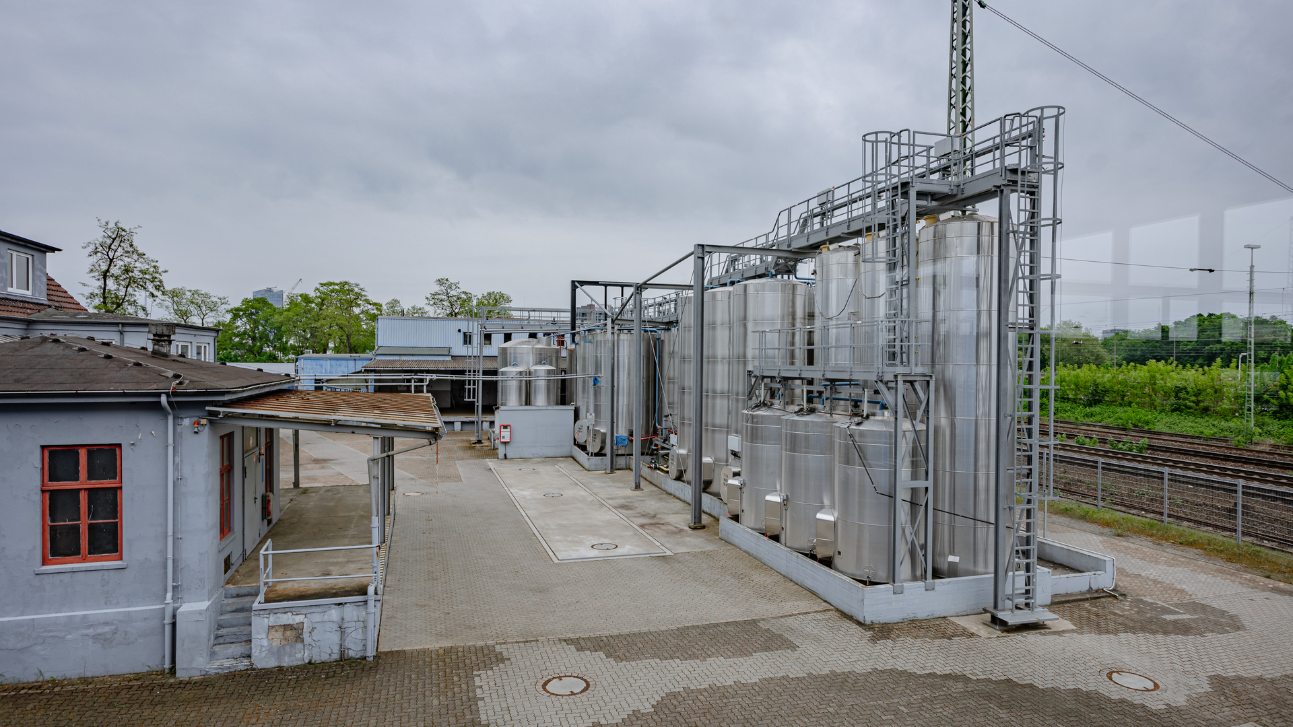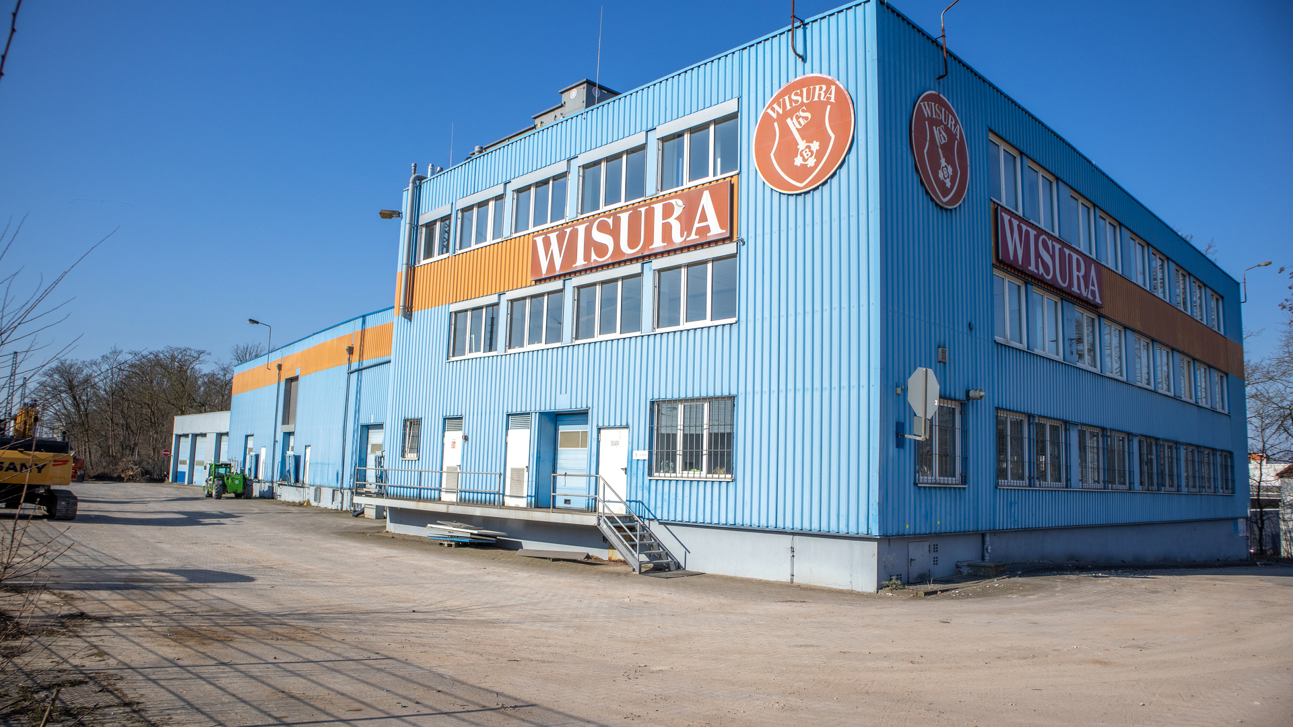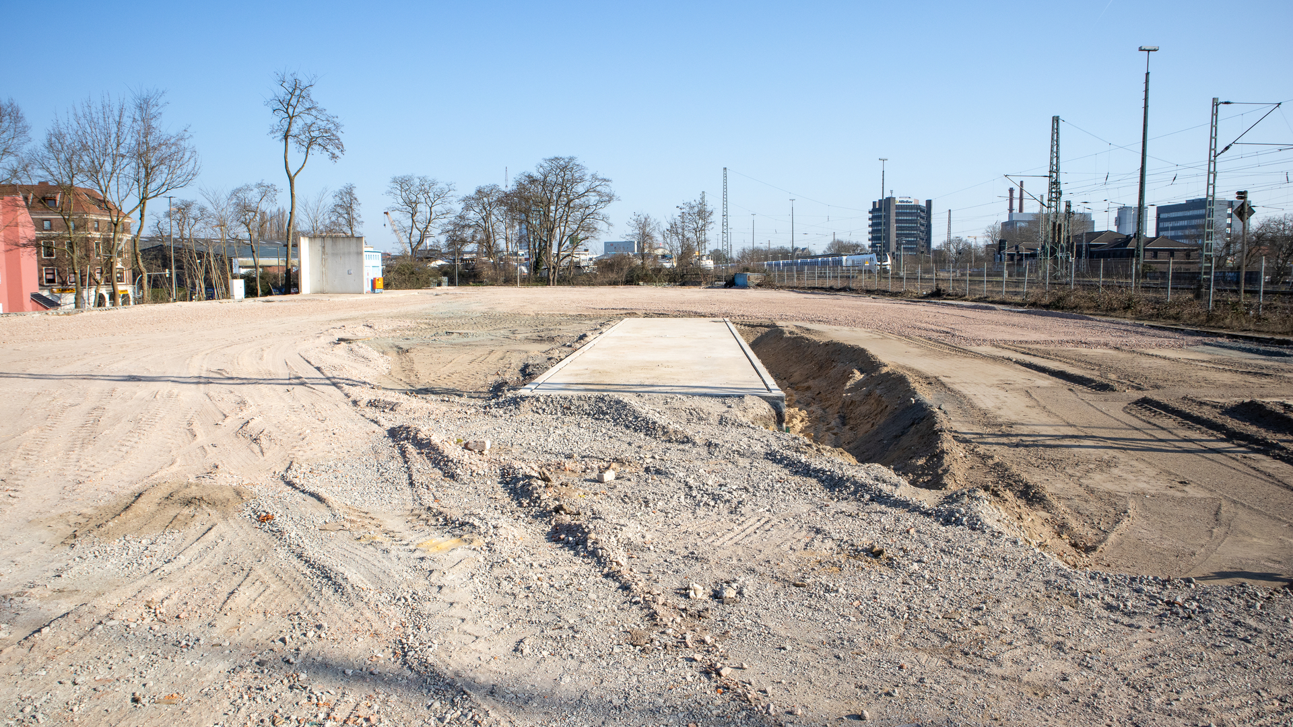
AM GASWERK
AM GASWERK
The existing buildings on the 10,800 m² site in the immediate vicinity of SPURWERK are being extensively refurbished. This will create modern office, warehouse and workshop space in a central location in Woltmershausen to the modern KfW-55 standard.
As part of the measures, the entire façade of the office complex will be renovated - new external insulation will be installed as well as high-quality external cladding and the installation of a modern and efficient heat pump.
In addition, the existing doors in the halls will be replaced with new sectional doors.
The second floor of the office building will be renovated in 2025 and should be ready for occupancy in the 4th quarter of 2025, while the second floor was already modernized in 2022 and will be ready for occupancy earlier.
The property is fully rented.
Key Facts
- Location: Bremen Woltmershausen
- Land area: approx. 10,800 m²
- Hall area: approx. 637 - 1,278 m²
- Office area: approx. 456 - 920 m²
- Road access: B6/A28/A1
- Hall area divisibility:
depending on final design - Hall height: 3 m UKB
- Loading: 2 sectional doors



