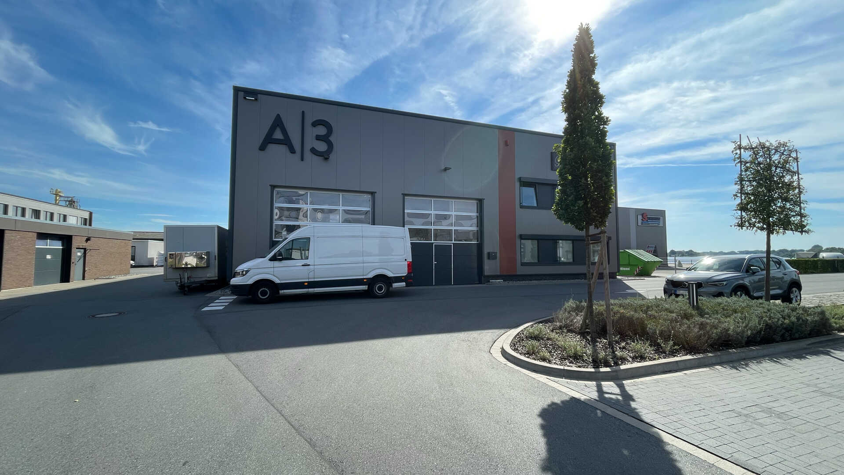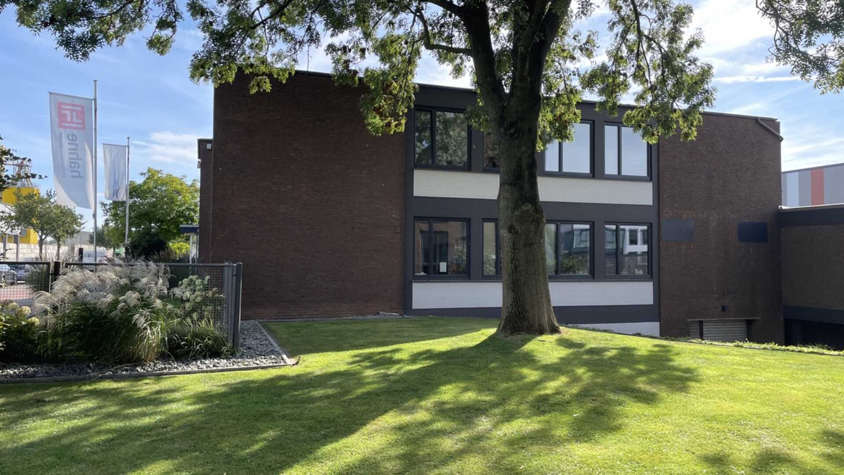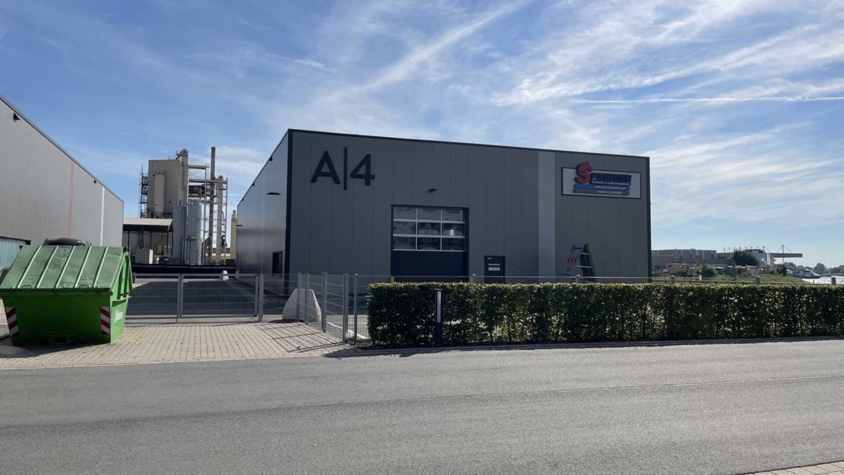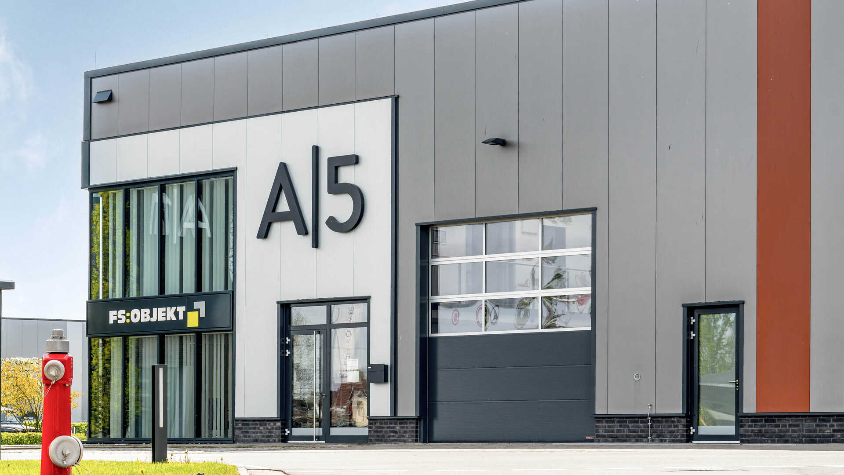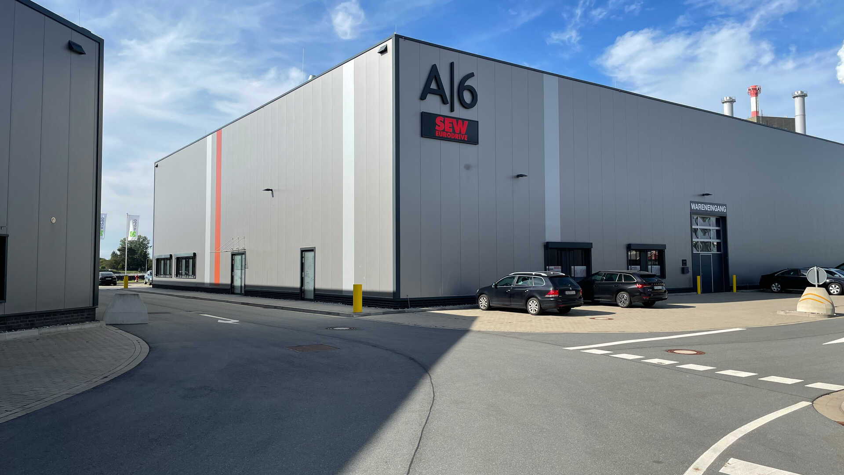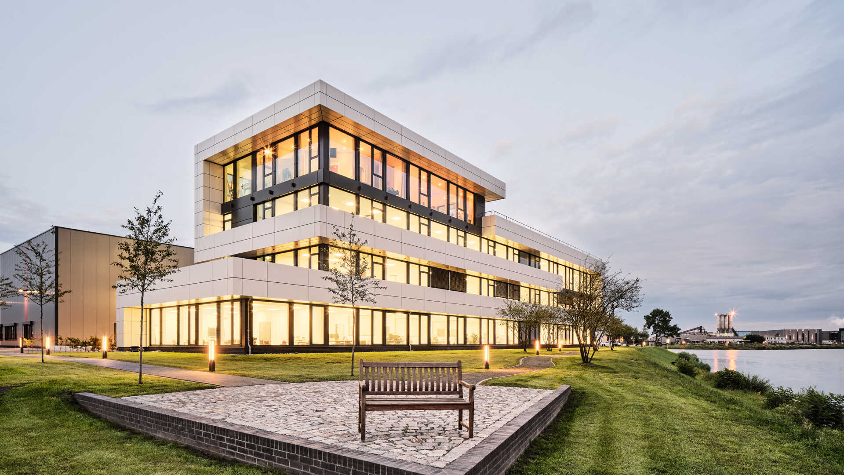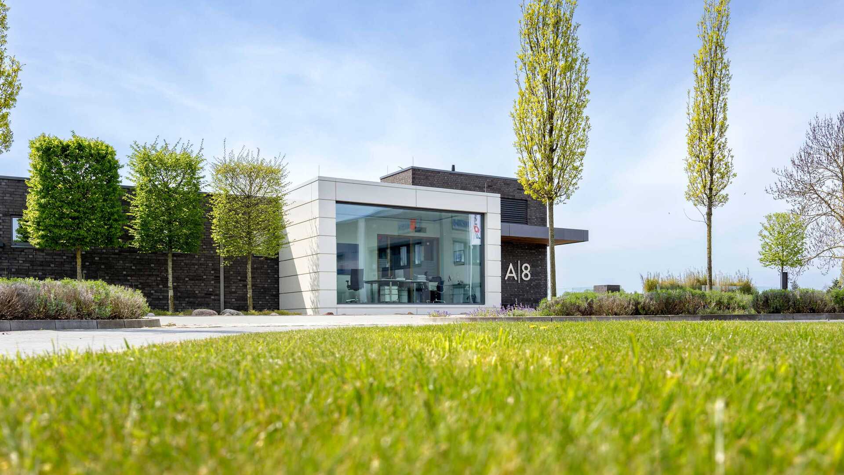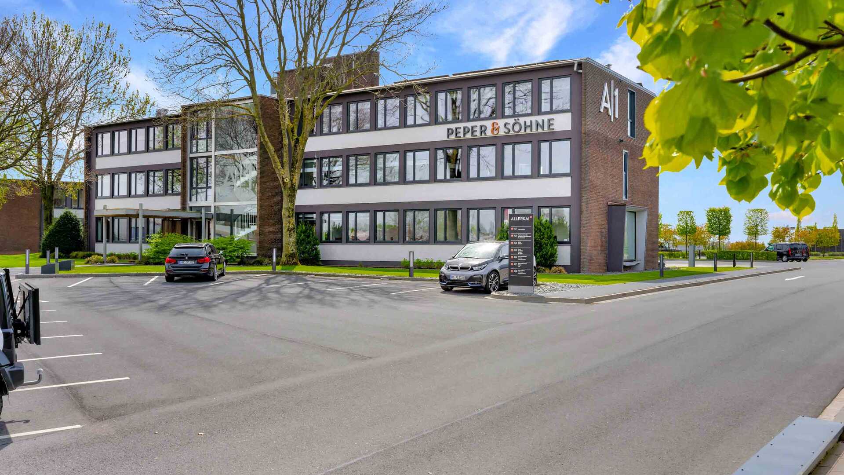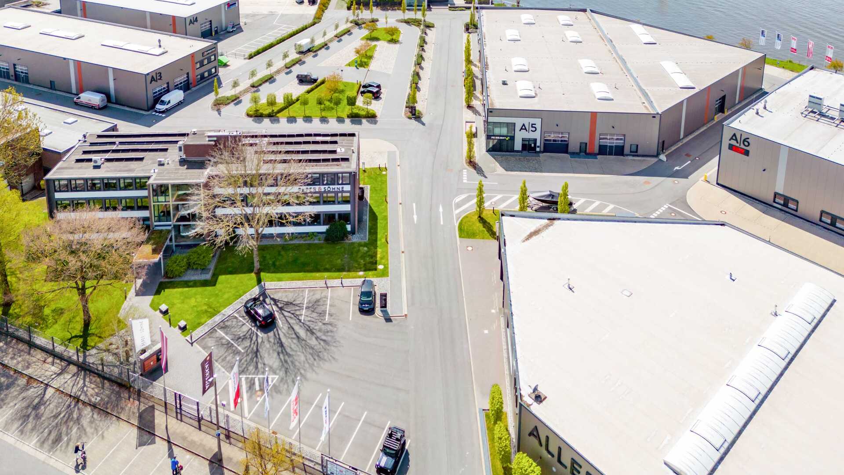
ALLERKAI 4
Industrial and logistics location
Situated directly on the River Weser and the A1 motorway, the Allerkai 4 business park offers excellent transport links and accessibility. The attractive business park in Bremen-Hemelingen covers an area of around 30,000 m². The logistics and industrial site offers high-quality office, warehouse, production, and logistics space suitable for third-party use. Allerkai 4 is also the head office of Peper & Söhne.
Project data & equipment
- Location: Bremen Hemelingen
- Land area: 30,000 m²
- Hall area: approx. 8,450 m²
- Office space: approx. 6,000 m²
- Distance to city center:
approx. 8 km - Road connections:
Hemelingen / A1 motorway feeder road
- Hall height: UKB 4-8 m
- Loading: Ground level
- Lighting: Currently halogen (LED planned)
- Security: Comprehensive security concept
- Sustainability: DGNB Gold certificate / Building A7
Halls
The office building with an area of 1,150 m² was extensively renovated and is the headquarters of Peper & Söhne. It has a high-performance fibre-optic connection, high-quality office and social areas and a view of the Weser.
Completion: 2023
Office space: 1.150 m²
New construction of a segmented warehouse and assembly hall with integrated office space, which can be used by three tenants. The multi-functional hall meets the different requirements of the different tenants (medium-sized companies in Bremen).
Facilities:
- Hall height: UKB 8 m
- Loading: 7x rear unloading at ground level
- Lighting: LED
- Comprehensive safety concept
Completion: 2018
Hall area: 1.200 m²
Office space: 100 m²
New construction of a segmented warehouse and assembly hall with integrated office space, which can be used by three tenants. The multi-functional hall meets the different requirements of the different tenants (medium-sized companies in Bremen).
Facilities:
- Hall height: UKB 8 m
- Loading: Ground level 6 sectional doors
- Lighting: LED
- Comprehensive safety concept
Completion: 2019
Hall area: 2.400 m2
Office space: 250 m2
New construction of a segmented warehouse and assembly hall with integrated office space, which can be used by three tenants. The multi-functional hall meets the different requirements of the different tenants (medium-sized companies in Bremen).
Facilities:
- Hall height: UKB 8 m
- Loading: Covered side unloading / rear unloading
- Lighting: LED
- Comprehensive safety concept
Completion: 2020
Hall area: 2.210 m2
Office space: 260 m2
Office A7 - This new 1,700 m2 office building has bright offices with plenty of daylight and views of the River Weser. The building was awarded the DGNB Gold certificate for its energy-saving and sustainable construction.
Facilities:
- Lift available
- Bright offices with daylight
- Energy efficient and sustainable construction
- Staff parking available
- IT connectivity: Up to 1 gigabyte per second synchronous
- Comprehensive safety concept
Completion: 2019
Office area: 1.700 m2

